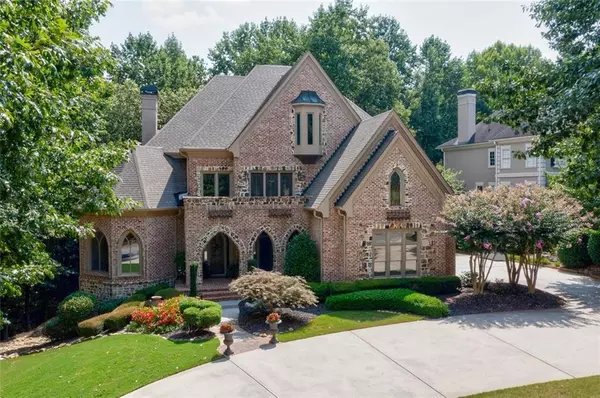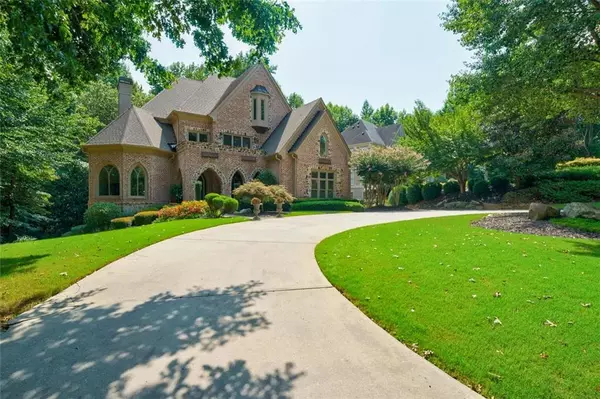For more information regarding the value of a property, please contact us for a free consultation.
2130 Sugarloaf Club DR Duluth, GA 30097
Want to know what your home might be worth? Contact us for a FREE valuation!

Our team is ready to help you sell your home for the highest possible price ASAP
Key Details
Sold Price $1,402,000
Property Type Single Family Home
Sub Type Single Family Residence
Listing Status Sold
Purchase Type For Sale
Square Footage 7,088 sqft
Price per Sqft $197
Subdivision Sugarloaf Country Club
MLS Listing ID 6938804
Sold Date 01/28/22
Style European
Bedrooms 5
Full Baths 5
Construction Status Resale
HOA Fees $2,750
HOA Y/N Yes
Year Built 1999
Annual Tax Amount $14,617
Tax Year 2020
Lot Size 0.610 Acres
Acres 0.61
Property Description
This one-of-a-kind custom-built home was inspired by the finest castles and villas of Europe. Located in prestigious Sugarloaf Country Club, home of the TPC at Sugarloaf golf course. Owner is an accomplished professional designer who implemented architecture and design concepts from extensive travels in the United States, Europe and other countries. There are many upgrades and extras including a large and extra-wide circular driveway, stone front porch and rooftop level front patio, extra thick exterior walls (6 inches versus 4 inches), all custom fixtures (no builder grade), front door from Scotland and solid bronze door knocker from Italy (both over 300 years old), stained glass windows from historic Eli Lilly Church in Indianapolis, oak and hickory hardwoods (main level recently refinished), extra thick Egyptian and Mexican limestone, blue stone slate, mantel in owner’s suite bedroom from France, gilded solid bronze fixtures in owner’s suite bathroom from France, 1942 footed tub from Chicago, basement doors from apartment house in Chicago, large custom built cabinets and scones from France in music room, historic spiral cast iron staircases made by world-renowned Steptoe and Wife, foam insulation in attic, custom cedar closet, over-sized garage and more! Entertainer’s dream with open spaces and soaring ceilings. The gourmet kitchen includes Sub-Zero refrigerator, built-in ice maker, separate freezer, warming drawer, double ovens, beverage refrigerator and granite countertops. Terrace level includes entertainment area, well-appointed bar, bedroom and workshop. Timeless design has been continually remodeled over time, meticulously maintained and has been pre-inspected.
Location
State GA
County Gwinnett
Area 61 - Gwinnett County
Lake Name None
Rooms
Bedroom Description None
Other Rooms None
Basement Daylight, Exterior Entry, Finished Bath, Finished, Full, Interior Entry
Main Level Bedrooms 1
Dining Room Separate Dining Room, Seats 12+
Interior
Interior Features High Ceilings 10 ft Main, High Ceilings 10 ft Lower, Entrance Foyer 2 Story, Bookcases, Coffered Ceiling(s), Walk-In Closet(s), High Ceilings 10 ft Upper
Heating Central, Forced Air, Zoned, Natural Gas
Cooling Central Air, Zoned
Flooring Ceramic Tile, Hardwood, Carpet
Fireplaces Number 3
Fireplaces Type Basement, Family Room, Gas Log, Master Bedroom, Masonry
Window Features Insulated Windows, Shutters
Appliance Double Oven, Dishwasher, Disposal, Refrigerator, Gas Range, Gas Water Heater, Microwave
Laundry Laundry Room, Upper Level
Exterior
Exterior Feature Private Yard, Private Rear Entry, Rear Stairs, Balcony
Parking Features Garage Door Opener, Driveway, Garage, Garage Faces Side, Parking Pad
Garage Spaces 3.0
Fence None
Pool None
Community Features Clubhouse, Country Club, Gated, Golf, Homeowners Assoc, Lake, Park, Pool, Restaurant, Street Lights, Tennis Court(s), Fitness Center
Utilities Available Cable Available, Natural Gas Available, Phone Available, Sewer Available, Underground Utilities, Water Available, Electricity Available
Waterfront Description None
View Other
Roof Type Composition
Street Surface Paved
Accessibility None
Handicap Access None
Porch Covered, Deck, Front Porch, Patio, Rooftop, Screened
Total Parking Spaces 3
Building
Lot Description Level, Private, Wooded, Front Yard, Landscaped
Story Two
Foundation Concrete Perimeter
Sewer Public Sewer
Water Public
Architectural Style European
Level or Stories Two
Structure Type Brick 4 Sides
New Construction No
Construction Status Resale
Schools
Elementary Schools Mason
Middle Schools Hull
High Schools Peachtree Ridge
Others
Senior Community no
Restrictions false
Tax ID R7121 052
Special Listing Condition None
Read Less

Bought with Heritage GA. Realty
GET MORE INFORMATION




