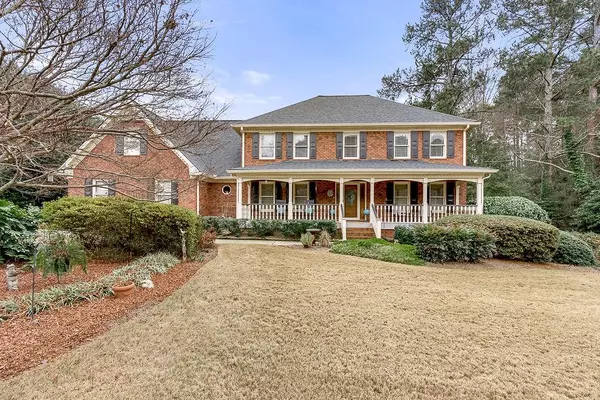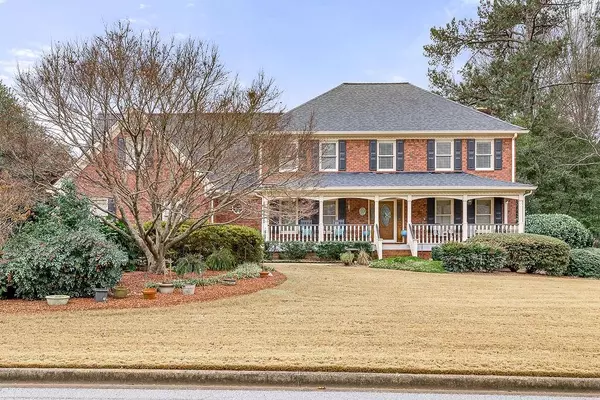For more information regarding the value of a property, please contact us for a free consultation.
4470 Fallowfield LN SW Lilburn, GA 30047
Want to know what your home might be worth? Contact us for a FREE valuation!

Our team is ready to help you sell your home for the highest possible price ASAP
Key Details
Sold Price $535,000
Property Type Single Family Home
Sub Type Single Family Residence
Listing Status Sold
Purchase Type For Sale
Square Footage 3,423 sqft
Price per Sqft $156
Subdivision Thornwoode Estates
MLS Listing ID 6980218
Sold Date 01/26/22
Style Country, Traditional
Bedrooms 4
Full Baths 3
Half Baths 1
Construction Status Resale
HOA Fees $150
HOA Y/N Yes
Year Built 1987
Annual Tax Amount $1,710
Tax Year 2021
Lot Size 0.820 Acres
Acres 0.82
Property Description
Stunning 3 sided brick home in award winning Parkview school district. Home features large, eat in kitchen with center island and tons of cabinets that opens to spacious family room with fireplace. Entertainer's dream as the family room flows through French doors to the living room and a dining room that seats 12! Tons of natural light streams in through floor length windows. Enjoy the professionally landscaped, .8 acre, garden-like yard from the rocking chair front porch or the huge back deck! Every room is oversized and immaculate! Laundry room is also a mud room as it opens directly out to the driveway. Home features a 2 car attached garage AND a 2 car detached garage with storage room above! Master suite has a separate sitting room and master bath with walk in closet, soaking tub, separate shower and double vanities. This home is a must see! It has a wonderful feel and will be a place to make super memories with your family. Close to Stone Mountain Park, restaurants, parks, schools, and shopping! Conveniently located near major roads to make commuting to Atlanta easy! Won't last long, this neighborhood sells fast!
Location
State GA
County Gwinnett
Lake Name None
Rooms
Bedroom Description Sitting Room
Other Rooms Garage(s), Workshop
Basement Crawl Space
Dining Room Seats 12+, Separate Dining Room
Interior
Interior Features Bookcases, Disappearing Attic Stairs, Double Vanity, Entrance Foyer, High Speed Internet, His and Hers Closets, Walk-In Closet(s)
Heating Central, Forced Air, Natural Gas
Cooling Ceiling Fan(s), Central Air, Electric Air Filter
Flooring Carpet, Hardwood, Laminate
Fireplaces Number 1
Fireplaces Type Family Room, Gas Starter, Masonry
Window Features None
Appliance Dishwasher, Electric Cooktop, Electric Range, Gas Water Heater, Microwave
Laundry Laundry Room, Main Level, Mud Room
Exterior
Exterior Feature Private Yard, Rain Gutters, Storage
Parking Features Attached, Detached, Garage, Garage Door Opener, Garage Faces Side, Storage
Garage Spaces 4.0
Fence None
Pool None
Community Features None
Utilities Available Cable Available, Electricity Available, Natural Gas Available, Phone Available, Underground Utilities, Water Available
Waterfront Description None
View Other
Roof Type Composition, Ridge Vents
Street Surface Paved
Accessibility None
Handicap Access None
Porch Deck, Front Porch
Total Parking Spaces 4
Building
Lot Description Back Yard, Front Yard, Landscaped, Level, Private
Story Two
Foundation Brick/Mortar
Sewer Septic Tank
Water Public
Architectural Style Country, Traditional
Level or Stories Two
Structure Type Brick 3 Sides
New Construction No
Construction Status Resale
Schools
Elementary Schools Camp Creek
Middle Schools Trickum
High Schools Parkview
Others
Senior Community no
Restrictions false
Tax ID R6082 215
Special Listing Condition None
Read Less

Bought with Compass
GET MORE INFORMATION




