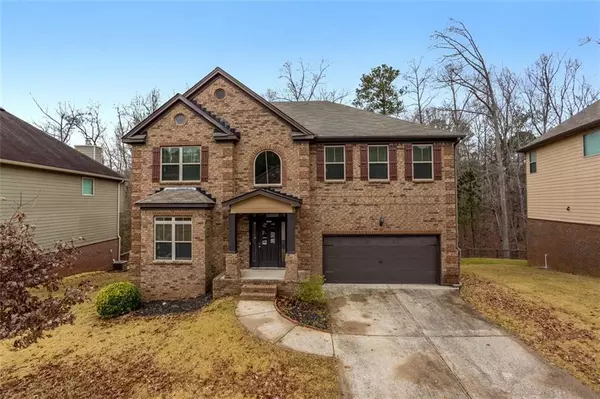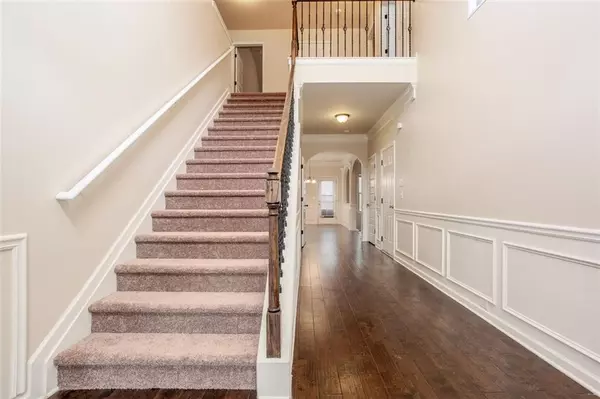For more information regarding the value of a property, please contact us for a free consultation.
8731 DANLEY DR Douglasville, GA 30135
Want to know what your home might be worth? Contact us for a FREE valuation!

Our team is ready to help you sell your home for the highest possible price ASAP
Key Details
Sold Price $440,000
Property Type Single Family Home
Sub Type Single Family Residence
Listing Status Sold
Purchase Type For Sale
Square Footage 3,460 sqft
Price per Sqft $127
Subdivision Slater Mill
MLS Listing ID 6983357
Sold Date 01/28/22
Style Traditional
Bedrooms 4
Full Baths 2
Half Baths 1
Construction Status Resale
HOA Fees $595
HOA Y/N Yes
Year Built 2013
Annual Tax Amount $2,209
Tax Year 2020
Lot Size 8,712 Sqft
Acres 0.2
Property Description
Welcome Home! This 4 beds, 2.5 baths home on a FULL BASEMENT is located in a sought-after gated, swim, & tennis community. The home has an open floorplan with a two-story foyer, beautiful wood floors, wrought iron stair rails, crown & picture frame molding in the dining and breakfast room, coffered ceilings in the dining room, a 5-star kitchen with cabinets galore, gorgeous granite, a large island, and walk-in pantry. Upstairs you’ll find an oversized owner’s suite, luxurious spa bath with his/her vanities, separate shower & garden tub, and a dream sized owner’s walk-in closet you don’t want to miss. There are also 3 large secondary bedrooms and a laundry room upstairs. Enjoy the serene, wooded view from the rear deck.
Location
State GA
County Douglas
Area 91 - Douglas County
Lake Name None
Rooms
Bedroom Description Oversized Master, Sitting Room
Other Rooms None
Basement Bath/Stubbed, Daylight, Full, Unfinished
Dining Room Separate Dining Room, Open Concept
Interior
Interior Features Entrance Foyer 2 Story, Double Vanity, Entrance Foyer, Walk-In Closet(s)
Heating Electric
Cooling Central Air
Flooring Carpet, Hardwood
Fireplaces Number 1
Fireplaces Type Family Room
Window Features None
Appliance Dishwasher, Electric Range, Refrigerator, Microwave
Laundry Upper Level
Exterior
Exterior Feature None
Parking Features Attached, Garage
Garage Spaces 2.0
Fence None
Pool None
Community Features Gated, Tennis Court(s), Pool
Utilities Available Other
Waterfront Description None
View Other
Roof Type Composition, Shingle
Street Surface Asphalt
Accessibility None
Handicap Access None
Porch Deck
Total Parking Spaces 2
Building
Lot Description Back Yard, Private
Story Three Or More
Foundation Concrete Perimeter
Sewer Public Sewer
Water Public
Architectural Style Traditional
Level or Stories Three Or More
Structure Type Brick 4 Sides
New Construction No
Construction Status Resale
Schools
Elementary Schools Mount Carmel - Douglas
Middle Schools Chestnut Log
High Schools New Manchester
Others
HOA Fee Include Maintenance Grounds, Swim/Tennis
Senior Community no
Restrictions true
Tax ID 00540150078
Special Listing Condition None
Read Less

Bought with Berkshire Hathaway HomeServices Georgia Properties
GET MORE INFORMATION




