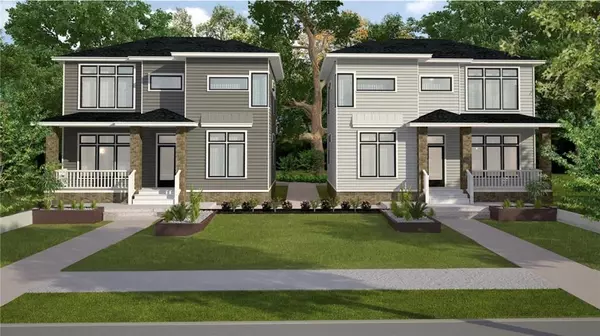For more information regarding the value of a property, please contact us for a free consultation.
3228 Robinson AVE Scottdale, GA 30079
Want to know what your home might be worth? Contact us for a FREE valuation!

Our team is ready to help you sell your home for the highest possible price ASAP
Key Details
Sold Price $431,775
Property Type Single Family Home
Sub Type Single Family Residence
Listing Status Sold
Purchase Type For Sale
Square Footage 1,650 sqft
Price per Sqft $261
Subdivision Meadowbrook
MLS Listing ID 6903186
Sold Date 01/14/22
Style Contemporary/Modern, Other
Bedrooms 4
Full Baths 3
Construction Status Under Construction
HOA Y/N No
Year Built 2021
Annual Tax Amount $371
Tax Year 2020
Lot Size 4,356 Sqft
Acres 0.1
Property Description
1 of 2 Prairie Modern homes built by one of the top builders inside the perimeter. Perfect entry into the hot Scottdale market on a street that will soon have an additional 4 new homes built. This home is open, bright and modern with finishes you would expect in a home well above this price point. Welcoming front porch leads you into the open floor plan that has separate dining, study/bedroom on the main. 3 additional bedrooms including the owners suite are upstairs in addition to separate laundry. Large rear deck is ideal for entertaining overlooking private backyard. Hard to find new construction with modern finishes in the Scottdale at this price point. Anticipate moving in with equity in the first modern prairie styled homes in Scottdale. This home is under construction, anticipate early August move in. Professionally landscaped yard with concrete planters.
Location
State GA
County Dekalb
Area 52 - Dekalb-West
Lake Name None
Rooms
Bedroom Description Other
Other Rooms None
Basement None
Main Level Bedrooms 1
Dining Room Open Concept, Separate Dining Room
Interior
Interior Features Double Vanity, High Ceilings 10 ft Lower, Walk-In Closet(s), Other
Heating Central, Hot Water, Natural Gas, Other
Cooling Central Air, Other
Flooring Hardwood, Other
Fireplaces Number 1
Fireplaces Type Circulating, Decorative, Factory Built, Glass Doors, Insert
Window Features Insulated Windows, Storm Window(s)
Appliance Dishwasher, Disposal, Electric Water Heater, Gas Cooktop, Gas Oven, Microwave, Other
Laundry In Hall, Laundry Room, Upper Level
Exterior
Exterior Feature Private Front Entry, Private Yard, Other
Parking Features Driveway, Parking Pad
Fence Back Yard
Pool None
Community Features Near Marta, Near Schools, Near Shopping, Near Trails/Greenway, Park, Playground, Pool, Public Transportation
Utilities Available Cable Available, Electricity Available, Natural Gas Available, Phone Available, Sewer Available, Water Available, Other
Waterfront Description None
View Other
Roof Type Concrete, Shingle
Street Surface Asphalt, Concrete
Accessibility None
Handicap Access None
Porch Deck, Rear Porch
Total Parking Spaces 2
Building
Lot Description Back Yard, Front Yard, Landscaped, Level, Private
Story Two
Foundation Block
Sewer Public Sewer
Water Public
Architectural Style Contemporary/Modern, Other
Level or Stories Two
Structure Type Cement Siding, Fiber Cement
New Construction No
Construction Status Under Construction
Schools
Elementary Schools Avondale
Middle Schools Druid Hills
High Schools Druid Hills
Others
Senior Community no
Restrictions false
Tax ID 18 046 03 168
Special Listing Condition None
Read Less

Bought with Engel & Volkers Atlanta
GET MORE INFORMATION




