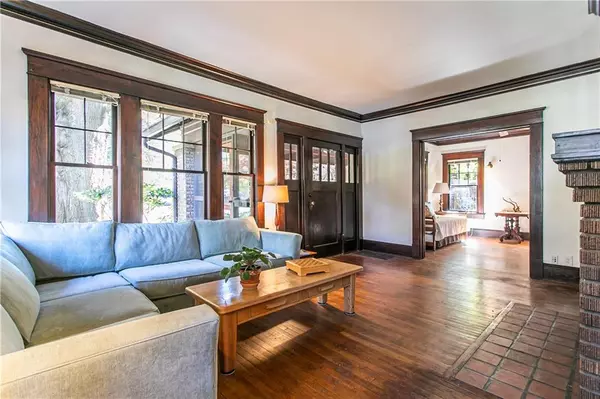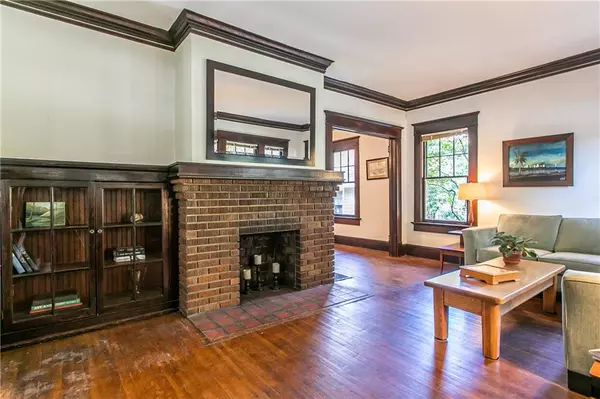For more information regarding the value of a property, please contact us for a free consultation.
733 Park DR NE Atlanta, GA 30306
Want to know what your home might be worth? Contact us for a FREE valuation!

Our team is ready to help you sell your home for the highest possible price ASAP
Key Details
Sold Price $665,000
Property Type Single Family Home
Sub Type Single Family Residence
Listing Status Sold
Purchase Type For Sale
Square Footage 1,520 sqft
Price per Sqft $437
Subdivision Virginia Highland
MLS Listing ID 6969541
Sold Date 01/14/22
Style Bungalow
Bedrooms 3
Full Baths 1
Construction Status Resale
HOA Y/N No
Year Built 1921
Annual Tax Amount $7,005
Tax Year 2021
Lot Size 7,792 Sqft
Acres 0.1789
Property Description
Welcome Home to your bungalow featuring those original, quality details that are the hallmark of a 1921 Craftsman. This home has never before been offered for sale and has been lovingly maintained by generations of the same family. Bring your ideas for creating your favorite kitchen and laundry and you're ready to make this house your own. Relax on your screened front porch or head out to enjoy your neighborhood. Piedmont Park and the Beltline are just a block away, Ponce City Market is less than a mile away and you'll enjoy the restaurants and shops in Virginia Highland just a short half-mile stroll away. Welcome Home! Seller plans to review any offers Sunday evening.
Location
State GA
County Fulton
Area 23 - Atlanta North
Lake Name None
Rooms
Bedroom Description Master on Main
Other Rooms None
Basement Crawl Space, Daylight, Exterior Entry, Interior Entry, Partial, Unfinished
Main Level Bedrooms 3
Dining Room Seats 12+, Separate Dining Room
Interior
Interior Features Bookcases, High Ceilings 9 ft Main, High Speed Internet
Heating Central, Forced Air, Natural Gas
Cooling Ceiling Fan(s), Central Air, Humidity Control
Flooring Hardwood, Pine, Vinyl
Fireplaces Number 1
Fireplaces Type Decorative, Living Room, Masonry
Window Features None
Appliance Dryer, Gas Range, Gas Water Heater, Washer
Laundry Main Level
Exterior
Exterior Feature Private Front Entry, Private Rear Entry, Private Yard, Rear Stairs
Parking Features Driveway, On Street
Fence None
Pool None
Community Features None
Utilities Available Cable Available, Electricity Available, Natural Gas Available, Phone Available, Sewer Available, Water Available
Waterfront Description None
View Other
Roof Type Composition, Shingle
Street Surface Asphalt
Accessibility Grip-Accessible Features
Handicap Access Grip-Accessible Features
Porch Covered, Front Porch, Patio, Rear Porch, Screened
Total Parking Spaces 2
Building
Lot Description Back Yard, Front Yard, Level
Story One
Foundation Brick/Mortar
Sewer Public Sewer
Water Public
Architectural Style Bungalow
Level or Stories One
Structure Type Brick 4 Sides
New Construction No
Construction Status Resale
Schools
Elementary Schools Springdale Park
Middle Schools David T Howard
High Schools Midtown
Others
Senior Community no
Restrictions false
Tax ID 17 005300070243
Special Listing Condition None
Read Less

Bought with Keller Knapp



