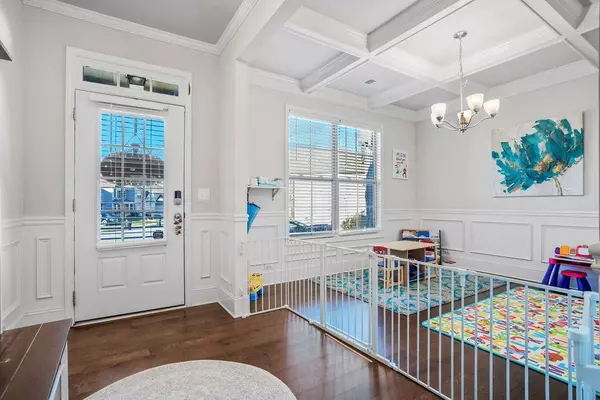For more information regarding the value of a property, please contact us for a free consultation.
2025 Sorrento CT Buford, GA 30519
Want to know what your home might be worth? Contact us for a FREE valuation!

Our team is ready to help you sell your home for the highest possible price ASAP
Key Details
Sold Price $449,000
Property Type Single Family Home
Sub Type Single Family Residence
Listing Status Sold
Purchase Type For Sale
Square Footage 2,580 sqft
Price per Sqft $174
Subdivision Lakeview At Hamilton Mill
MLS Listing ID 6965061
Sold Date 12/22/21
Style Craftsman, Traditional
Bedrooms 5
Full Baths 3
Construction Status Resale
HOA Fees $750
HOA Y/N Yes
Year Built 2019
Annual Tax Amount $5,150
Tax Year 2021
Lot Size 8,712 Sqft
Acres 0.2
Property Description
WELCOME HOME! Make this 5 bd/3ba SMART home yours! Located in this highly sought-after, active swim/tennis community. Close to shopping, dining, entertainment (Top Golf, Andretti's, Chateau Elan, Mall of GA, etc.). Enjoy this open floorplan with a large kitchen complete with 42" cabinets, island and separate eating area. Coffered ceiling in dining room complimented by elegant wainscoting & chair rail. Hardwoods throughout main floor and guest quarters on main with full bathroom. Relax in your huge master bedroom, with large bath and closet. Maximize your upstairs loft area that can function as play area, movie room, office, reading, nook or flex room. Enjoy your morning coffee enjoying nature on your cozy weather-proofed deck over the backyard. Add to your living space by finishing your partial daylight basement already framed and ready to customize. Other features include a large side yard that flows into the back yard and can be fenced in. This yard gives plenty room for a trampoline, playset, fire pit, garden or other outdoor fun. Underground French drain system. The community zoned for the Mill Creek High School cluster but will be zoned for Seckinger - STEM/AI HS in starting Fall 2022!
Location
State GA
County Gwinnett
Area 62 - Gwinnett County
Lake Name None
Rooms
Bedroom Description Oversized Master
Other Rooms None
Basement Bath/Stubbed, Partial, Unfinished, Interior Entry, Exterior Entry, Daylight
Main Level Bedrooms 1
Dining Room Separate Dining Room
Interior
Interior Features High Ceilings 9 ft Main, Double Vanity, High Speed Internet, Smart Home, Walk-In Closet(s), Low Flow Plumbing Fixtures, Entrance Foyer
Heating Central, Forced Air, Natural Gas, Zoned
Cooling Zoned, Central Air
Flooring Hardwood, Ceramic Tile, Carpet
Fireplaces Number 1
Fireplaces Type Family Room, Factory Built, Gas Log, Gas Starter
Window Features Insulated Windows
Appliance Double Oven, Dishwasher, Gas Range, Microwave, Self Cleaning Oven, Disposal
Laundry In Hall, Laundry Room
Exterior
Exterior Feature None
Parking Features Garage Door Opener, Driveway, Garage, Kitchen Level, Level Driveway
Garage Spaces 2.0
Fence None
Pool None
Community Features Clubhouse, Homeowners Assoc, Pool, Sidewalks, Tennis Court(s), Near Schools, Street Lights, Near Shopping
Utilities Available Cable Available, Electricity Available, Natural Gas Available, Phone Available, Sewer Available, Underground Utilities, Water Available
View Other
Roof Type Composition, Ridge Vents, Shingle
Street Surface Paved
Accessibility None
Handicap Access None
Porch Front Porch, Deck
Total Parking Spaces 2
Building
Lot Description Cul-De-Sac
Story Two
Foundation Slab
Sewer Public Sewer
Water Public
Architectural Style Craftsman, Traditional
Level or Stories Two
Structure Type Brick Front, Cement Siding
New Construction No
Construction Status Resale
Schools
Elementary Schools Ivy Creek
Middle Schools Jones
High Schools Mill Creek
Others
HOA Fee Include Swim/Tennis
Senior Community no
Restrictions true
Tax ID R1002A338
Ownership Fee Simple
Special Listing Condition None
Read Less

Bought with Opendoor Brokerage, LLC
GET MORE INFORMATION




