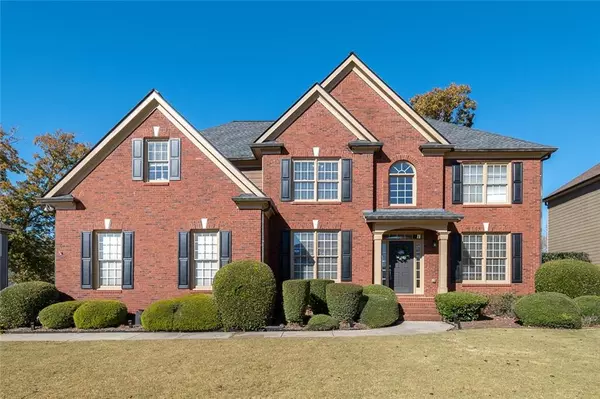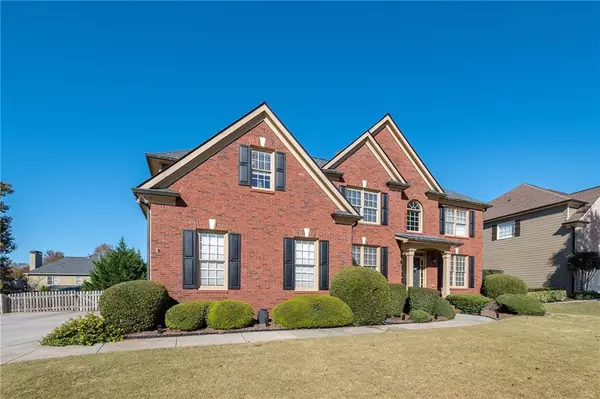For more information regarding the value of a property, please contact us for a free consultation.
1669 Mapmaker DR Dacula, GA 30019
Want to know what your home might be worth? Contact us for a FREE valuation!

Our team is ready to help you sell your home for the highest possible price ASAP
Key Details
Sold Price $490,000
Property Type Single Family Home
Sub Type Single Family Residence
Listing Status Sold
Purchase Type For Sale
Square Footage 3,185 sqft
Price per Sqft $153
Subdivision Daniel Park
MLS Listing ID 6968691
Sold Date 12/15/21
Style Traditional
Bedrooms 5
Full Baths 4
Construction Status Resale
HOA Fees $595
HOA Y/N Yes
Year Built 2003
Annual Tax Amount $5,528
Tax Year 2020
Lot Size 0.260 Acres
Acres 0.26
Property Description
Loaded with charm and curb appeal, this beautiful 5 BR/4 BA home is located in the highly desirable Daniel Park community. Off the 2-story entrance foyer is the formal living room and formal dining room, which features a tray ceiling. The dramatic 2-story great room boasts built-in bookcases flanking the fireplace and a wall of windows that allow the natural light to flood in. The oversized eat-in kitchen offers stained cabinets, gas cooktop, double ovens, kitchen island with storage and breakfast bar, and a walk-in pantry. Main level offers a guest bedroom and full bathroom. Upstairs Primary Suite features a sitting room, vaulted tray ceiling, and french doors leading to the en suite bathroom - highlighted by separate vanities, jetted tub, and separate shower, as well as large walk-in closet. Upstairs offers 3 secondary bedrooms – one with its own en suite bathroom; and the other 2 bedrooms sharing a Jack-and-Jill bathroom. Partially finished basement boasts plenty of flex space to create the basement of your dreams, workshop, and ample storage. The rear deck overlooks the fenced backyard, with a rear porch underneath with a hot tub. Located in the Daniel Park swim/tennis community which offers incredible amenities. Walk to Fort Daniel Elementary School. Roof is 3 years old, and the water heater was replaced in 2014. The gem of a home is a MUST-SEE.
Location
State GA
County Gwinnett
Area 63 - Gwinnett County
Lake Name None
Rooms
Bedroom Description Oversized Master, Sitting Room
Other Rooms Pergola
Basement Bath/Stubbed, Daylight, Exterior Entry, Finished, Full, Unfinished
Main Level Bedrooms 1
Dining Room Separate Dining Room
Interior
Interior Features Bookcases, Cathedral Ceiling(s), Double Vanity, Entrance Foyer 2 Story, High Ceilings 10 ft Main, Tray Ceiling(s), Walk-In Closet(s)
Heating Natural Gas
Cooling Ceiling Fan(s), Central Air, Humidity Control
Flooring Carpet, Ceramic Tile, Hardwood
Fireplaces Number 1
Fireplaces Type Factory Built, Gas Log, Gas Starter, Great Room
Window Features Insulated Windows
Appliance Dishwasher, Disposal, Double Oven, Electric Water Heater, ENERGY STAR Qualified Appliances, Gas Cooktop, Microwave
Laundry Laundry Room, Main Level
Exterior
Exterior Feature Awning(s), Other
Parking Features Attached, Driveway, Garage, Garage Door Opener, Garage Faces Side, Kitchen Level
Garage Spaces 2.0
Fence Back Yard, Fenced, Wood
Pool None
Community Features Clubhouse, Homeowners Assoc, Near Schools, Near Shopping, Near Trails/Greenway, Playground, Pool, Sidewalks, Street Lights
Utilities Available Cable Available, Electricity Available, Natural Gas Available, Phone Available, Sewer Available, Underground Utilities, Water Available
Waterfront Description None
View Other
Roof Type Composition
Street Surface Paved
Accessibility None
Handicap Access None
Porch Deck, Patio, Rear Porch
Total Parking Spaces 2
Building
Lot Description Back Yard, Front Yard, Landscaped, Sloped
Story Two
Foundation Concrete Perimeter
Sewer Public Sewer
Water Public
Architectural Style Traditional
Level or Stories Two
Structure Type Brick Front, Cement Siding
New Construction No
Construction Status Resale
Schools
Elementary Schools Fort Daniel
Middle Schools Osborne
High Schools Mill Creek
Others
HOA Fee Include Maintenance Grounds, Swim/Tennis
Senior Community no
Restrictions false
Tax ID R3001D185
Ownership Fee Simple
Special Listing Condition None
Read Less

Bought with RE/MAX Preferred
GET MORE INFORMATION




