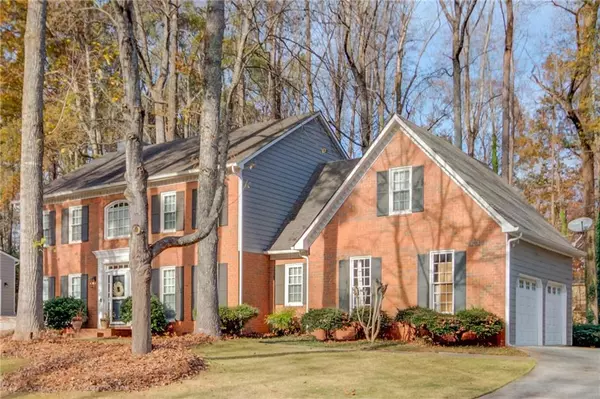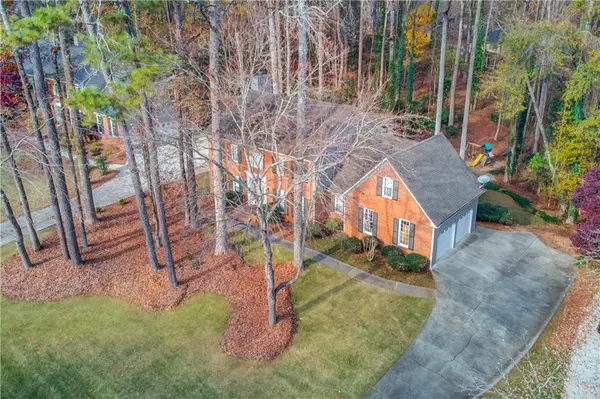For more information regarding the value of a property, please contact us for a free consultation.
1378 Rivermist DR SW Lilburn, GA 30047
Want to know what your home might be worth? Contact us for a FREE valuation!

Our team is ready to help you sell your home for the highest possible price ASAP
Key Details
Sold Price $505,000
Property Type Single Family Home
Sub Type Single Family Residence
Listing Status Sold
Purchase Type For Sale
Square Footage 3,244 sqft
Price per Sqft $155
Subdivision Rivermist
MLS Listing ID 6973240
Sold Date 12/28/21
Style Colonial, Craftsman, Traditional
Bedrooms 4
Full Baths 2
Half Baths 1
Construction Status Resale
HOA Fees $572
HOA Y/N Yes
Year Built 1986
Annual Tax Amount $3,897
Tax Year 2020
Lot Size 0.520 Acres
Acres 0.52
Property Description
Awesome 4 bedroom, 3 bath home in an upscale community with swim/tennis as well as miles of waking trails to a waterfall.
Inside you will find a modern kitchen including granite counters, island/breakfast bar, and convenient breakfast nook and as well as stainless steal appliances.
The beautifully staged and inviting, open-concept living room boasts a lovely fireplace with built-in bookshelves and wet bar which opens to the sun-room.
Imagine savoring your cup of coffee in the well lit 4-seasons sunroom as you gaze at the birds fluttering in the generously sized and private backyard. Enjoy some "me" time in the Amazing library/keeping room (with lots of bookshelves).
Just off the sunroom, step out to the specious back deck, perfect for parties, get-togethers or a quiet family dinner as you watch the children play on the play ground. Two stairways going up…one of which allows private entry to the oversized 5th bedroom/theater room above the garage.
Other features include full laundry room, two car garage with high ceilings and supplemental storage, lots of driveway parking to entertain family and friends.
Wont last long!
Location
State GA
County Gwinnett
Area 64 - Gwinnett County
Lake Name None
Rooms
Bedroom Description None
Other Rooms None
Basement None
Dining Room Separate Dining Room
Interior
Interior Features Bookcases, His and Hers Closets, Wet Bar
Heating Forced Air
Cooling Central Air
Flooring Carpet, Hardwood
Fireplaces Number 1
Fireplaces Type None
Window Features None
Appliance Dishwasher, Electric Cooktop, Electric Oven, Electric Range
Laundry Laundry Room
Exterior
Exterior Feature None
Parking Features Garage
Garage Spaces 2.0
Fence None
Pool None
Community Features Pool, Tennis Court(s)
Utilities Available Electricity Available, Water Available
View Rural
Roof Type Composition
Street Surface Asphalt
Accessibility None
Handicap Access None
Porch Deck, Patio
Total Parking Spaces 2
Building
Lot Description Front Yard, Wooded
Story Two
Foundation Slab
Sewer Septic Tank
Water Public
Architectural Style Colonial, Craftsman, Traditional
Level or Stories Two
Structure Type Brick Front
New Construction No
Construction Status Resale
Schools
Elementary Schools Head
Middle Schools Five Forks
High Schools Brookwood
Others
HOA Fee Include Swim/Tennis
Senior Community no
Restrictions true
Tax ID R6084 169
Special Listing Condition None
Read Less

Bought with BHGRE Metro Brokers
GET MORE INFORMATION




