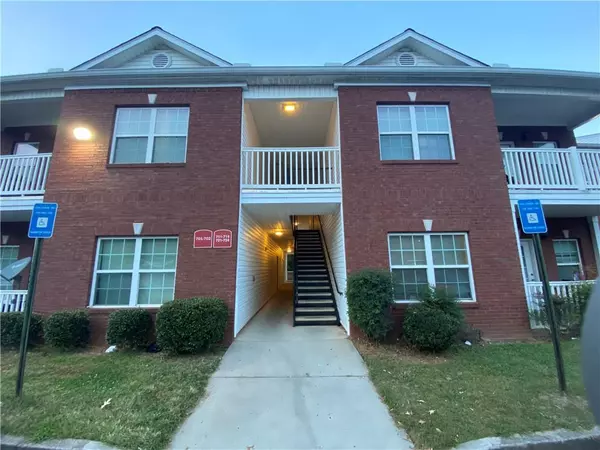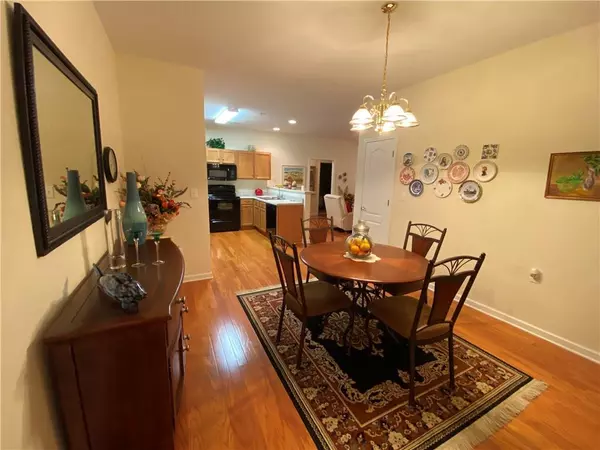For more information regarding the value of a property, please contact us for a free consultation.
7712 Autry CIR #712 Douglasville, GA 30134
Want to know what your home might be worth? Contact us for a FREE valuation!

Our team is ready to help you sell your home for the highest possible price ASAP
Key Details
Sold Price $152,000
Property Type Condo
Sub Type Condominium
Listing Status Sold
Purchase Type For Sale
Square Footage 1,140 sqft
Price per Sqft $133
Subdivision Avalon
MLS Listing ID 6969268
Sold Date 12/30/21
Style Traditional
Bedrooms 3
Full Baths 2
Construction Status Resale
HOA Fees $205
HOA Y/N Yes
Year Built 2007
Annual Tax Amount $454
Tax Year 2020
Lot Size 505 Sqft
Acres 0.0116
Property Description
Absolutely Gorgeous 3 bedroom 2 bathroom spacious Unit within close proximity to I-20. Hardwood floors throughout! High Ceilings, Open Concept! Meticulously maintained! Shows like a model unit! Open Floorpan flows throughout the home and several huge closets for easy storage. Like new appliances ready for your Chef inspired meals! Beautiful private rear deck that overlooks landscaped scenery to relax after a long day or head out to the community playground with your little ones! Easy unassigned parking. Perfect location for entertaining family or guest. Monthly HOA fee includes Water, Trash, and access to community amenities! Very close to downtown Douglasville. Perfect home for first time homebuyer or investor. Look no further! This is home! Text for showing appointments. Please use COVID Precautions for everyone's safety. Preferred Closing Attorney is Lueder Larkin and Hunter - Tucker
Location
State GA
County Douglas
Area 91 - Douglas County
Lake Name None
Rooms
Bedroom Description Master on Main
Other Rooms None
Basement None
Main Level Bedrooms 3
Dining Room Open Concept
Interior
Interior Features Entrance Foyer, High Ceilings 9 ft Main, His and Hers Closets, Walk-In Closet(s)
Heating Central
Cooling Ceiling Fan(s), Central Air
Flooring Hardwood
Fireplaces Type None
Window Features Insulated Windows
Appliance Dishwasher, Dryer, Electric Cooktop, Electric Oven, Microwave, Washer
Laundry Common Area, In Kitchen
Exterior
Exterior Feature Balcony
Parking Features Unassigned
Fence None
Pool None
Community Features Clubhouse, Homeowners Assoc, Near Schools, Near Shopping, Playground, Pool, Street Lights, Tennis Court(s)
Utilities Available Cable Available, Electricity Available, Natural Gas Available, Sewer Available, Underground Utilities
Waterfront Description None
View Other
Roof Type Shingle
Street Surface Asphalt
Accessibility None
Handicap Access None
Porch Covered, Rear Porch
Total Parking Spaces 2
Building
Lot Description Corner Lot
Story One
Foundation Concrete Perimeter
Sewer Public Sewer
Water Public
Architectural Style Traditional
Level or Stories One
Structure Type Brick Front
New Construction No
Construction Status Resale
Schools
Elementary Schools Burnett
Middle Schools Stewart
High Schools Douglas County
Others
HOA Fee Include Maintenance Grounds, Trash, Water
Senior Community no
Restrictions false
Tax ID 07040130171
Ownership Condominium
Financing no
Special Listing Condition None
Read Less

Bought with Climmons Group Real Estate, LLC
GET MORE INFORMATION




