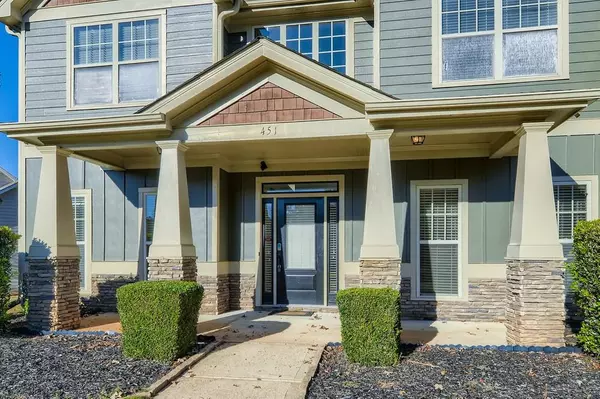For more information regarding the value of a property, please contact us for a free consultation.
451 Sweetwater Bridge CIR Douglasville, GA 30134
Want to know what your home might be worth? Contact us for a FREE valuation!

Our team is ready to help you sell your home for the highest possible price ASAP
Key Details
Sold Price $381,000
Property Type Single Family Home
Sub Type Single Family Residence
Listing Status Sold
Purchase Type For Sale
Square Footage 2,647 sqft
Price per Sqft $143
Subdivision Sweetwater Bridge
MLS Listing ID 6965240
Sold Date 12/30/21
Style Traditional
Bedrooms 4
Full Baths 2
Half Baths 1
Construction Status Resale
HOA Fees $200
HOA Y/N Yes
Year Built 2007
Annual Tax Amount $3,001
Tax Year 2020
Lot Size 0.460 Acres
Acres 0.46
Property Description
This lovely 4 bedroom, 2.5 bathroom home in Douglasville is one you don’t want to miss! You are welcomed into the home by a charming, covered porch. Inside, you will be guided to the spacious living room with a cozy corner fireplace and an adjacent, well-designed kitchen. Retreat upstairs to the tucked away primary bedroom, featuring an impressive tray ceiling and walk-in closet, as well as an en suite bathroom with a roomy soaking tub and double vanity sinks. Conveniently situated by Sweetwater State Park and plenty of nearby shops and restaurants.
Location
State GA
County Paulding
Area 191 - Paulding County
Lake Name None
Rooms
Bedroom Description Oversized Master
Other Rooms None
Basement None
Dining Room Open Concept
Interior
Interior Features Double Vanity, High Speed Internet, Tray Ceiling(s)
Heating None
Cooling Ceiling Fan(s), Central Air
Flooring Carpet, Other
Fireplaces Number 1
Fireplaces Type Living Room
Window Features None
Appliance Dishwasher, Microwave, Refrigerator
Laundry Upper Level
Exterior
Exterior Feature Private Rear Entry, Private Yard
Parking Features Attached, Garage
Garage Spaces 2.0
Fence None
Pool None
Community Features None
Utilities Available Cable Available, Electricity Available, Natural Gas Available, Phone Available, Underground Utilities, Water Available
Waterfront Description None
View City
Roof Type Composition
Street Surface Paved
Accessibility None
Handicap Access None
Porch Deck
Total Parking Spaces 2
Building
Lot Description Level, Wooded
Story Two
Foundation Slab
Sewer Septic Tank
Water Public
Architectural Style Traditional
Level or Stories Two
Structure Type Vinyl Siding
New Construction No
Construction Status Resale
Schools
Elementary Schools Hal Hutchens
Middle Schools Irma C. Austin
High Schools Hiram
Others
Senior Community no
Restrictions false
Tax ID 068576
Ownership Fee Simple
Special Listing Condition None
Read Less

Bought with Virtual Properties Realty. Biz
GET MORE INFORMATION




