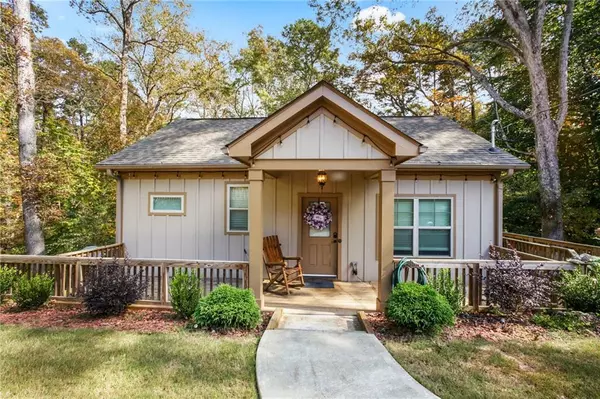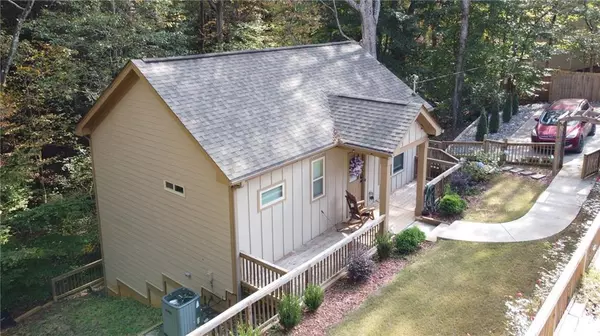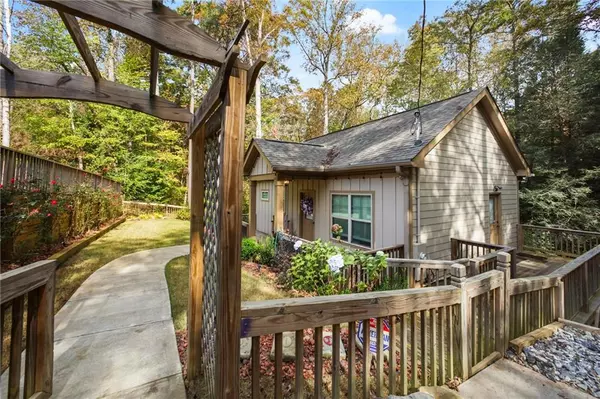For more information regarding the value of a property, please contact us for a free consultation.
5360 Renault ST Cumming, GA 30041
Want to know what your home might be worth? Contact us for a FREE valuation!

Our team is ready to help you sell your home for the highest possible price ASAP
Key Details
Sold Price $314,000
Property Type Single Family Home
Sub Type Single Family Residence
Listing Status Sold
Purchase Type For Sale
Square Footage 1,408 sqft
Price per Sqft $223
Subdivision Shady Shores
MLS Listing ID 6965615
Sold Date 12/30/21
Style Bungalow, Cabin
Bedrooms 3
Full Baths 2
Half Baths 1
Construction Status Resale
HOA Y/N No
Year Built 2018
Annual Tax Amount $457
Tax Year 2020
Lot Size 10,454 Sqft
Acres 0.24
Property Description
Built in 2018, this adorable well built home is close to Lake Lanier but also feels like you're in the mountains! Construction is fabulous with great detailed moldings, hardwood floors, stone countertops and a split level floor plan which makes it great for parental privacy or maybe a roommate situation. Nestled on a private street, this cute home features an adorable front yard and a wooded backyard that makes you feel like you are in the woods. The Living Room has built-in bookshelves and opens right to the kitchen with the master bedroom and bath all on one level. Just a great home minutes from Lake Lanier with a front porch on a quiet street. This home has a great set up for a young family or possibly a roommate situation! You will feel the great construction as soon as you walk in the door! Come check it out! Less than 1/2 mile from Lake Lanier.
Location
State GA
County Forsyth
Area 224 - Forsyth County
Lake Name None
Rooms
Bedroom Description Master on Main, Split Bedroom Plan
Other Rooms None
Basement Daylight, Driveway Access, Finished, Full, Interior Entry
Main Level Bedrooms 1
Dining Room None
Interior
Interior Features Bookcases, High Ceilings 9 ft Main, High Ceilings 10 ft Lower, High Speed Internet, Walk-In Closet(s)
Heating Central, Electric, Natural Gas
Cooling Ceiling Fan(s)
Flooring Carpet, Ceramic Tile
Fireplaces Number 1
Fireplaces Type Factory Built, Family Room, Gas Log, Great Room
Window Features Insulated Windows
Appliance Dishwasher, Disposal, Electric Cooktop, Electric Oven, Microwave
Laundry Laundry Room
Exterior
Exterior Feature Balcony, Garden, Private Rear Entry, Private Yard
Parking Features Driveway, Kitchen Level
Fence Front Yard
Pool None
Community Features None
Utilities Available None
Waterfront Description None
View Rural
Roof Type Composition
Street Surface Gravel
Accessibility None
Handicap Access None
Porch Covered, Deck, Front Porch, Wrap Around
Building
Lot Description Cul-De-Sac, Front Yard, Landscaped, Sloped, Wooded
Story Two
Foundation Block, Concrete Perimeter
Sewer Public Sewer
Water Public
Architectural Style Bungalow, Cabin
Level or Stories Two
Structure Type Cement Siding
New Construction No
Construction Status Resale
Schools
Elementary Schools Chattahoochee - Forsyth
Middle Schools Little Mill
High Schools Forsyth Central
Others
Senior Community no
Restrictions false
Tax ID 221 765
Special Listing Condition None
Read Less

Bought with Keller Knapp
GET MORE INFORMATION




