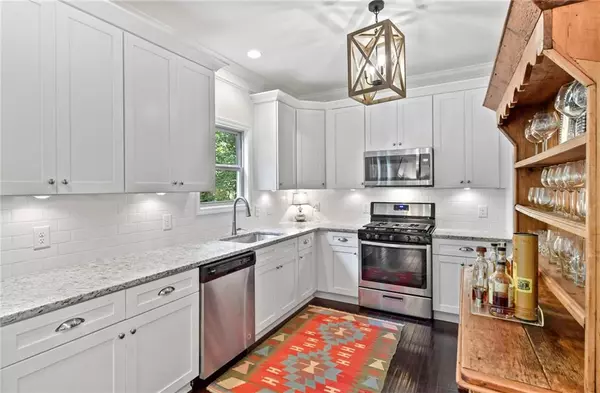For more information regarding the value of a property, please contact us for a free consultation.
1897 Felker Ward ST NW Atlanta, GA 30318
Want to know what your home might be worth? Contact us for a FREE valuation!

Our team is ready to help you sell your home for the highest possible price ASAP
Key Details
Sold Price $560,000
Property Type Single Family Home
Sub Type Single Family Residence
Listing Status Sold
Purchase Type For Sale
Square Footage 3,000 sqft
Price per Sqft $186
Subdivision Riverside
MLS Listing ID 6966848
Sold Date 12/28/21
Style Traditional
Bedrooms 5
Full Baths 3
Half Baths 1
Construction Status Resale
HOA Y/N No
Year Built 2017
Annual Tax Amount $2,337
Tax Year 2020
Lot Size 0.307 Acres
Acres 0.307
Property Description
The best deal in Riverside! Welcome HOME to this beautifully built and maintained, light filled home in HOT West Midtown. This home features an open floor plan, 5 spacious bedrooms, 3.5 baths, custom lighting throughout and a flat, walkout backyard. The kitchen includes stainless steel appliances, stone countertops and white cabinets with a view to the oversized family room. A large owners suite with private bath featuring separate vanities with quartz countertops, walk-in shower & soaking tub on the second story as well as 3 more bedrooms and an additional bath with custom tile & double vanity w/ marble countertops. The fully finished terrace level boasts of a spacious second living space, 5th bedroom, full bath complete with custom shower and vanity, large storage room and separate, exterior entrance. Huge, flat, walkout backyard, fully fenced with 2 access gates is perfect for pets! All systems including HVAC, roof, hot water heater, etc, installed in 2017/2021. Close to all that the Westside has to offer: The Works, Scofflaw Brewing Company, The Quarry Park, etc.
Location
State GA
County Fulton
Area 22 - Atlanta North
Lake Name None
Rooms
Bedroom Description Oversized Master
Other Rooms None
Basement Daylight, Exterior Entry, Finished, Finished Bath, Full, Interior Entry
Dining Room Open Concept, Separate Dining Room
Interior
Interior Features High Ceilings 9 ft Lower, High Ceilings 9 ft Main, High Ceilings 9 ft Upper, Walk-In Closet(s)
Heating Central, Forced Air, Heat Pump
Cooling Ceiling Fan(s), Central Air
Flooring Carpet, Hardwood
Fireplaces Number 1
Fireplaces Type Factory Built, Family Room, Gas Log, Insert
Window Features Insulated Windows
Appliance Dishwasher, Disposal, Gas Oven, Gas Range, Microwave, Refrigerator
Laundry Laundry Room, Upper Level
Exterior
Exterior Feature Private Yard
Parking Features Garage, Garage Door Opener, Garage Faces Front, Kitchen Level
Garage Spaces 2.0
Fence Back Yard, Fenced, Privacy
Pool None
Community Features None
Utilities Available Cable Available, Electricity Available, Natural Gas Available, Sewer Available, Underground Utilities, Water Available
Waterfront Description None
View Other
Roof Type Composition
Street Surface Asphalt, Paved
Accessibility None
Handicap Access None
Porch Deck
Total Parking Spaces 4
Building
Lot Description Back Yard, Landscaped, Level
Story Three Or More
Foundation Concrete Perimeter
Sewer Public Sewer
Water Public
Architectural Style Traditional
Level or Stories Three Or More
New Construction No
Construction Status Resale
Schools
Elementary Schools Bolton Academy
Middle Schools Willis A. Sutton
High Schools North Atlanta
Others
Senior Community no
Restrictions false
Tax ID 17 025200140284
Special Listing Condition None
Read Less

Bought with Keller Wms Re Atl Midtown
GET MORE INFORMATION




