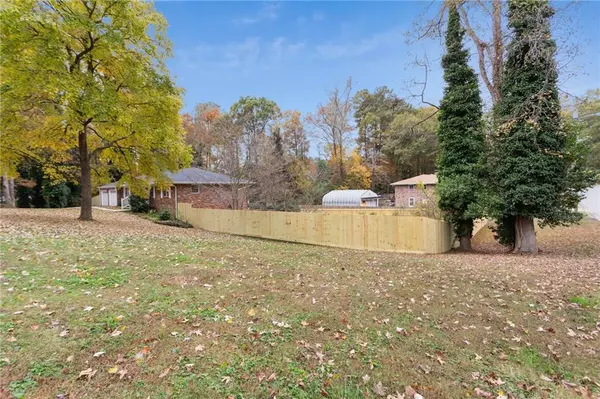For more information regarding the value of a property, please contact us for a free consultation.
596 Inglis DR SE Marietta, GA 30067
Want to know what your home might be worth? Contact us for a FREE valuation!

Our team is ready to help you sell your home for the highest possible price ASAP
Key Details
Sold Price $410,000
Property Type Single Family Home
Sub Type Single Family Residence
Listing Status Sold
Purchase Type For Sale
Square Footage 2,824 sqft
Price per Sqft $145
Subdivision Red Oak Park
MLS Listing ID 6971358
Sold Date 12/22/21
Style Craftsman, Ranch
Bedrooms 3
Full Baths 2
Construction Status Resale
HOA Y/N No
Year Built 1961
Annual Tax Amount $627
Tax Year 2020
Lot Size 0.553 Acres
Acres 0.5531
Property Description
Beautiful Large Corner 1/2 Acre Lot w/New Privacy Fence & Fruit Trees!! Fantastic Convenient Location & Great School System!! Great Space in this Unique 2BR 2BA Home w/Former Bedroom converted to Office Upstairs!! Open Floor Plan w/Spacious Eat-In Kitchen Feat. Ample Custom Wood Cabinetry incl. Built-In Custom Spice Rack, Stainless Appliances, & Tile Backsplash! Expanded Spacious Master Bedroom w/Large Walk-in Closet & Refinished Tub/Shower, Full Fin Basement w/One Bedroom w/Full Bath, Workshop w/Garage Door! Fantastic Deck w/ Saltwater Pool/Firepit for Entertaining! 2021 Upgrades to Home Incl. New Roof & Gutters, New Pool Pump, Privacy Fence, Basement Flooring, Carpet in Mstr, Whole House Paint, Smoke Detectors, Ceiling Fans, Cabinetry in Kitchen & Dining Room, & Dishwasher!! Recently Installed Insect & Rodent Repellant Insulation in Attic! Other Features include Whole House Emergency 20KW Generator w/Transfer Switch, Garden Shed & Secret Safe Room!
Location
State GA
County Cobb
Lake Name None
Rooms
Bedroom Description Master on Main
Other Rooms None
Basement Finished, Finished Bath, Full
Main Level Bedrooms 2
Dining Room Open Concept
Interior
Interior Features Bookcases, Walk-In Closet(s)
Heating Central, Forced Air, Natural Gas
Cooling Ceiling Fan(s), Central Air
Flooring Carpet, Hardwood, Sustainable
Fireplaces Type None
Window Features Insulated Windows
Appliance Dishwasher, Disposal, Electric Cooktop, Electric Oven, Microwave, Range Hood, Self Cleaning Oven
Laundry In Hall, Main Level
Exterior
Exterior Feature Private Yard
Parking Features Attached, Garage, Garage Faces Front, Kitchen Level, Level Driveway
Garage Spaces 2.0
Fence Back Yard, Chain Link, Fenced, Wood
Pool Heated, In Ground
Community Features Homeowners Assoc, Street Lights
Utilities Available Cable Available, Electricity Available, Natural Gas Available, Phone Available, Sewer Available, Water Available
View Other
Roof Type Composition, Shingle
Street Surface Asphalt, Paved
Accessibility None
Handicap Access None
Porch Deck, Rear Porch
Total Parking Spaces 2
Private Pool true
Building
Lot Description Back Yard, Corner Lot, Front Yard, Landscaped, Level
Story One
Foundation Block, Concrete Perimeter
Sewer Public Sewer
Water Public
Architectural Style Craftsman, Ranch
Level or Stories One
Structure Type Brick 4 Sides
New Construction No
Construction Status Resale
Schools
Elementary Schools Eastvalley
Middle Schools East Cobb
High Schools Wheeler
Others
Senior Community no
Restrictions false
Tax ID 17086200660
Special Listing Condition None
Read Less

Bought with Path & Post Real Estate
GET MORE INFORMATION




