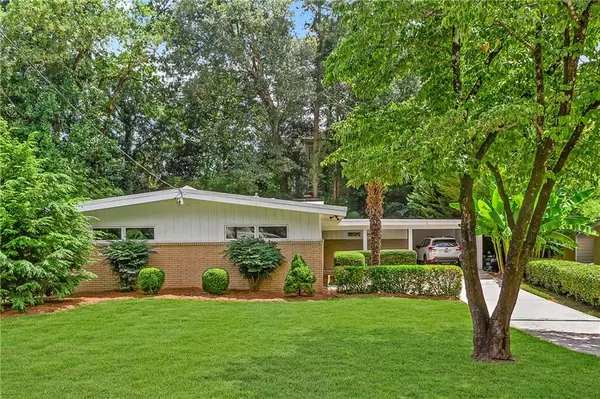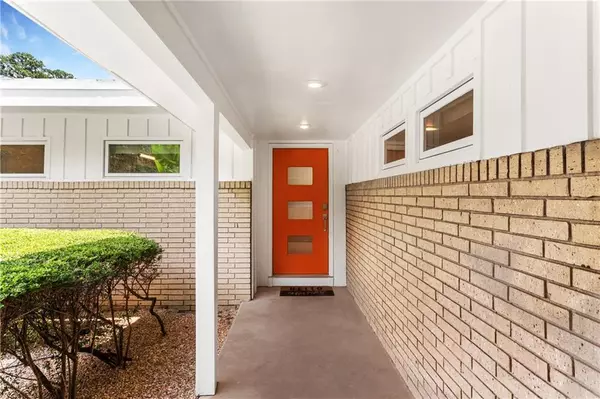For more information regarding the value of a property, please contact us for a free consultation.
2149 Melante DR NE Atlanta, GA 30324
Want to know what your home might be worth? Contact us for a FREE valuation!

Our team is ready to help you sell your home for the highest possible price ASAP
Key Details
Sold Price $718,000
Property Type Single Family Home
Sub Type Single Family Residence
Listing Status Sold
Purchase Type For Sale
Square Footage 1,922 sqft
Price per Sqft $373
Subdivision Martin Manor
MLS Listing ID 6954268
Sold Date 11/22/21
Style Contemporary/Modern, Ranch
Bedrooms 3
Full Baths 2
Construction Status Resale
HOA Y/N No
Year Built 1955
Annual Tax Amount $10,014
Tax Year 2020
Lot Size 0.269 Acres
Acres 0.2687
Property Description
Back on market below appraised amount! Nestled amongst the highest concentration of mid-century modern homes in the heart of the city, this mid-century showstopper was masterfully restored by the acclaimed Scott Laslie design group in a 2019 “to-the-studs” renovation. Undeniably one of most iconic homes on this coveted and quiet Martin Manor cul-de-sac, this impeccable 3BR/2BA residence is truly inspirational. Distinctive mid-mod detailing abounds from the iconic façade and post & beam construction to its definitive vaulted ceilings. You’re greeted by a retro orange front door & wowed by a vaulted & beamed open space. The kitchen is equipped w/Porcelanosa® cabinetry, white quartz counters & Míele built-in stainless appliances. Skylights, a wall of glass & dramatic tiled fireplace anchors the open Living/Dining Room. New white oak floors, recessed lighting, designer light fixtures & custom-tailored window treatments throughout. The Owner’s Suite is swathed in grasscloth & features built-in wardrobe closets vaulted ceiling & clerestory windows. The Owner’s Bath is replete w/ geometric tiles, curbless walk-in shower & floating dual vanity. Separate Family Room & Laundry Room. 2 guest rooms & renovated 2nd bath w/deco tiling & floating vanity complete the private bedroom wing. The rear of the home does not disappoint w/massive rear veranda. A professionally landscaped private yard features new custom fence, raised herb gardens & fire pit. Roof/systems were recently replaced & a newly encapsulated crawl space w/sump pump. Martin Manor provides easy highway access & is convenient to Buckhead, Midtown, Brookhaven & Emory/CDC. Went under contract on 1st day last time. Will go fast again. The epitome of mid-mod living!
Location
State GA
County Fulton
Area 23 - Atlanta North
Lake Name None
Rooms
Bedroom Description Master on Main, Oversized Master
Other Rooms Shed(s)
Basement Crawl Space
Main Level Bedrooms 3
Dining Room Open Concept, Seats 12+
Interior
Interior Features Bookcases, Cathedral Ceiling(s), Double Vanity, Entrance Foyer, High Speed Internet, Smart Home, Other
Heating Forced Air
Cooling Central Air
Flooring Hardwood
Fireplaces Number 1
Fireplaces Type Gas Log, Gas Starter, Great Room
Window Features Insulated Windows
Appliance Dishwasher, Disposal, Dryer, Gas Cooktop, Gas Water Heater, Microwave, Range Hood, Refrigerator, Self Cleaning Oven, Washer, Other
Laundry Laundry Room, Main Level
Exterior
Exterior Feature Garden, Private Front Entry, Private Yard, Rear Stairs, Storage
Parking Features Carport, Covered, Driveway, Level Driveway, On Street, Storage
Fence Back Yard, Fenced, Wood
Pool None
Community Features Near Marta, Near Shopping, Near Trails/Greenway, Park, Playground, Public Transportation, Restaurant, Sidewalks, Street Lights
Utilities Available Cable Available, Electricity Available, Natural Gas Available, Phone Available, Sewer Available, Water Available
View Other
Roof Type Composition
Street Surface Asphalt
Accessibility None
Handicap Access None
Porch Covered, Deck, Rear Porch
Total Parking Spaces 2
Building
Lot Description Back Yard, Cul-De-Sac, Flood Plain, Front Yard, Level, Private
Story One
Foundation Slab
Sewer Public Sewer
Water Public
Architectural Style Contemporary/Modern, Ranch
Level or Stories One
Structure Type Brick 4 Sides, Frame
New Construction No
Construction Status Resale
Schools
Elementary Schools Garden Hills
Middle Schools Willis A. Sutton
High Schools North Atlanta
Others
Senior Community no
Restrictions false
Tax ID 17 000500070101
Special Listing Condition None
Read Less

Bought with PalmerHouse Properties
GET MORE INFORMATION




