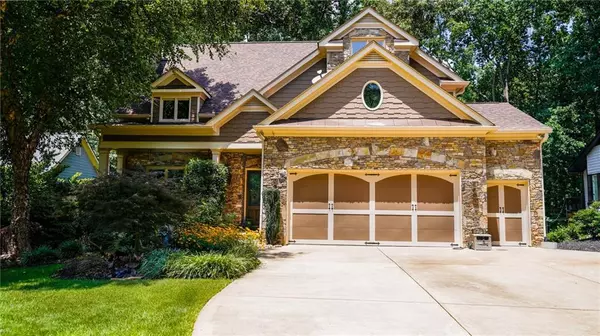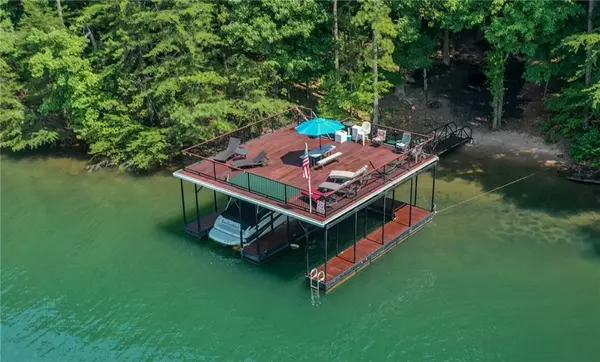For more information regarding the value of a property, please contact us for a free consultation.
3365 Lake Shore DR Cumming, GA 30041
Want to know what your home might be worth? Contact us for a FREE valuation!

Our team is ready to help you sell your home for the highest possible price ASAP
Key Details
Sold Price $1,420,000
Property Type Single Family Home
Sub Type Single Family Residence
Listing Status Sold
Purchase Type For Sale
Square Footage 4,720 sqft
Price per Sqft $300
Subdivision Lanier Country Club Estate
MLS Listing ID 6922744
Sold Date 12/15/21
Style Country, Craftsman, Traditional
Bedrooms 4
Full Baths 4
Construction Status Resale
HOA Fees $25
HOA Y/N Yes
Year Built 2005
Annual Tax Amount $9,464
Tax Year 2020
Lot Size 0.300 Acres
Acres 0.3
Property Description
Custom Built Premium South Lake Lake Lanier -Colorful Stack stone on 3 sides w/custom keystones arches. Flagstone Front porch. 8' Mahogany leaded glass 3 Double doorways w/ extensive wood trim throughout home. pen floor plan w/vaulted covered back porch w/slate floor & wood deck & view of private dock & Lake. Home theater full 2nd kitchen at terrace level. Tiger wood hardwoods, SS Appliances, recirculating hot water. 2.75 car garage. 2 natural wood FP w/gas.2 story Double slip boat dock 5 star sand beach YR deep water. O Lighted pathway to dock professional landscaped Custom builder home with 3 basement office finished terrace level plus 2 homework stations on 1st & 2nd floors. Cook-top center island w/SS hood veg. sink & view to keeping room. Double pantries w/ additional SS sink & side doorway to spice garden. Custom tiles, tumbled marble Travertine stone, rich granite and marble. Throughout home sound system w/individual key pads, security system, exterior speakers outdoors. Complete exterior & interior new paint freshly stained Brazilian hardwood dock w/arched 40 foot ramp to 2 story dock. Sport port dry boat ramp w/full electric and shore power with fresh water. Basement bar hosts 2 tier bar with cook-top combo oven microwave and large sink. Full entertainment areas with trey ceilings & 4 window view of covered patio & dry below porch. Mirrored work out room w/closet & rubber mat flooring. Home has 400 amp electrical service pre wired for hot tub. Storm shelter & storage under front porch.
Location
State GA
County Forsyth
Area 224 - Forsyth County
Lake Name Lanier
Rooms
Bedroom Description Oversized Master, Other
Other Rooms Workshop
Basement Daylight, Exterior Entry, Finished, Finished Bath, Full, Interior Entry
Main Level Bedrooms 1
Dining Room Butlers Pantry, Open Concept
Interior
Interior Features Coffered Ceiling(s), Disappearing Attic Stairs, Double Vanity, Entrance Foyer, High Ceilings 9 ft Upper, High Ceilings 10 ft Main, High Speed Internet, His and Hers Closets, Tray Ceiling(s), Walk-In Closet(s), Wet Bar
Heating Central, Forced Air, Propane, Zoned
Cooling Ceiling Fan(s), Central Air, Zoned
Flooring Carpet, Ceramic Tile, Hardwood
Fireplaces Number 2
Fireplaces Type Factory Built, Gas Starter, Keeping Room, Living Room
Window Features Insulated Windows
Appliance Dishwasher, Disposal, Double Oven, Electric Cooktop, Electric Oven, Electric Water Heater, Gas Cooktop, Microwave, Range Hood
Laundry Common Area, Laundry Room
Exterior
Exterior Feature Garden, Gas Grill, Private Front Entry, Private Rear Entry
Parking Features Attached, Covered, Driveway, Garage, Garage Door Opener, Garage Faces Front
Garage Spaces 3.0
Fence None
Pool None
Community Features Boating, Dog Park, Fishing, Lake, Near Schools, Near Shopping, Near Trails/Greenway, Park, Powered Boats Allowed, RV/Boat Storage, Street Lights
Utilities Available Cable Available, Electricity Available, Phone Available, Underground Utilities
Waterfront Description Lake, Lake Front
Roof Type Composition, Ridge Vents, Shingle, Tile
Street Surface Asphalt, Paved
Accessibility Accessible Doors, Accessible Electrical and Environmental Controls, Accessible Full Bath
Handicap Access Accessible Doors, Accessible Electrical and Environmental Controls, Accessible Full Bath
Porch Covered, Deck, Front Porch, Patio, Rear Porch, Side Porch, Wrap Around
Total Parking Spaces 9
Building
Lot Description Cul-De-Sac, Front Yard, Lake/Pond On Lot, Landscaped, Private, Wooded
Story Three Or More
Foundation Concrete Perimeter
Sewer Septic Tank
Water Public
Architectural Style Country, Craftsman, Traditional
Level or Stories Three Or More
Structure Type Cement Siding, Stone
New Construction No
Construction Status Resale
Schools
Elementary Schools Mashburn
Middle Schools Otwell
High Schools Forsyth Central
Others
Senior Community no
Restrictions false
Tax ID 224 279
Ownership Fee Simple
Special Listing Condition None
Read Less

Bought with Compass
GET MORE INFORMATION




