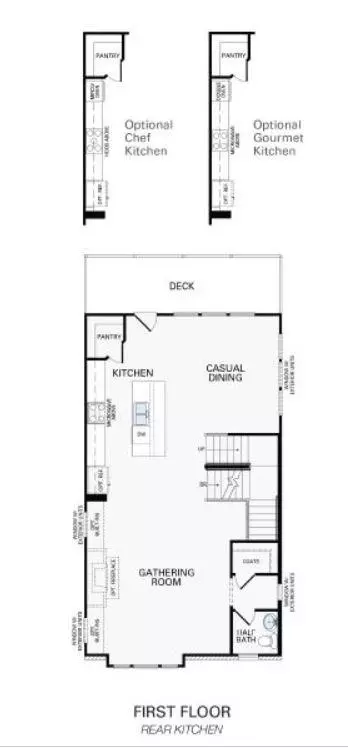For more information regarding the value of a property, please contact us for a free consultation.
2532 Clairebrooke BND #2 Chamblee, GA 30341
Want to know what your home might be worth? Contact us for a FREE valuation!

Our team is ready to help you sell your home for the highest possible price ASAP
Key Details
Sold Price $510,475
Property Type Townhouse
Sub Type Townhouse
Listing Status Sold
Purchase Type For Sale
Square Footage 2,430 sqft
Price per Sqft $210
Subdivision Clairebrooke
MLS Listing ID 6903883
Sold Date 12/14/21
Style Townhouse
Bedrooms 4
Full Baths 3
Half Baths 1
Construction Status Under Construction
HOA Fees $175
HOA Y/N Yes
Year Built 2021
Tax Year 2021
Lot Size 1,742 Sqft
Acres 0.04
Property Description
MLS# 6903883 ~ November 2021 Completion! ~ The Yosemite by Taylor Morrison is a light filled three story townhome with plenty of space to entertain and luxury details inside and out! Welcome your guests through the foyer and into the gathering room that opens to the kitchen complete with white shaker cabinets, and stainless steel appliances. The large island offers sweeping views of the casual dining, gathering room and beautiful fireplace with tile surround. Upstairs, the owner's suite with tray ceiling leads to the spa like bath with dual vanities, large tile shower and walk-in closet. Down the hall are 2 more bedrooms, a full bath, and laundry room. The terrace level bedroom with full bathroom offers plenty of space for a guest suite, home office, or media room. Two-car, rear entry garage. From the gated entry to the ideal streetscape punctuated with lush landscaping, the townhomes at Clairebrooke offer a Chamblee location that's hard to beat! Structural options added at 2532 Clairebrooke Bend include: bedroom 3 configuration, 1st floor bedroom in lieu of flex room, rear chef's kitchen, 42" fireplace, modern stair rails, and oak tread stairs. REPRESENTATIVE PHOTOS ADDED!
Location
State GA
County Dekalb
Area 51 - Dekalb-West
Lake Name None
Rooms
Bedroom Description Oversized Master
Other Rooms None
Basement None
Dining Room Open Concept
Interior
Interior Features Entrance Foyer, High Ceilings 9 ft Lower, High Ceilings 9 ft Main, High Ceilings 9 ft Upper, High Speed Internet, Walk-In Closet(s)
Heating Electric, Heat Pump, Zoned
Cooling Ceiling Fan(s), Central Air, Zoned
Fireplaces Number 1
Fireplaces Type Family Room
Window Features Insulated Windows
Appliance Electric Water Heater, Gas Cooktop, Range Hood
Laundry Laundry Room, Upper Level
Exterior
Exterior Feature Storage
Parking Features Attached, Driveway, Garage, Garage Door Opener, Garage Faces Rear
Garage Spaces 2.0
Fence Fenced, Front Yard
Pool None
Community Features Dog Park, Gated, Homeowners Assoc, Sidewalks, Street Lights
Utilities Available Natural Gas Available, Underground Utilities
Waterfront Description None
View Other
Roof Type Composition, Shingle
Street Surface Asphalt, Paved
Accessibility None
Handicap Access None
Porch Deck
Total Parking Spaces 2
Building
Lot Description Front Yard, Landscaped
Story Three Or More
Foundation Slab
Sewer Public Sewer
Water Public
Architectural Style Townhouse
Level or Stories Three Or More
Structure Type Brick 4 Sides, Brick Front
New Construction No
Construction Status Under Construction
Schools
Elementary Schools Dresden
Middle Schools Sequoyah - Dekalb
High Schools Cross Keys
Others
HOA Fee Include Maintenance Structure, Maintenance Grounds, Reserve Fund, Termite
Senior Community no
Restrictions false
Ownership Fee Simple
Financing no
Special Listing Condition None
Read Less

Bought with BHGRE Metro Brokers



