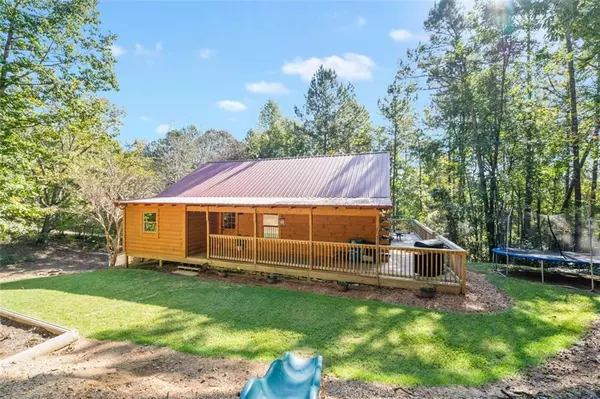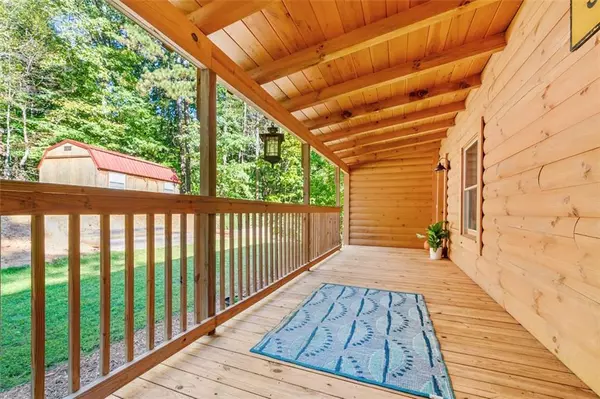For more information regarding the value of a property, please contact us for a free consultation.
190 Valley View DR NW Cartersville, GA 30121
Want to know what your home might be worth? Contact us for a FREE valuation!

Our team is ready to help you sell your home for the highest possible price ASAP
Key Details
Sold Price $342,000
Property Type Single Family Home
Sub Type Single Family Residence
Listing Status Sold
Purchase Type For Sale
Square Footage 1,852 sqft
Price per Sqft $184
Subdivision Valley View Estates
MLS Listing ID 6959817
Sold Date 12/13/21
Style Cabin
Bedrooms 3
Full Baths 2
Construction Status Resale
HOA Y/N No
Originating Board FMLS API
Year Built 2016
Annual Tax Amount $1,904
Tax Year 2020
Lot Size 1.410 Acres
Acres 1.41
Property Description
Have you been looking a home to become your restful retreat? This picturesque log cabin is exactly what you've been searching for! The exposed logs and stacked stone throughout will provide the feel of a private getaway. The open concept living and dining space feature a stacked stone fireplace and island as well as beautifully finished stone countertops. Two bedrooms as well as two bathrooms are on the main level, with an additional bedroom and bonus room in the basement. Step out to the wrap around porch, overlooking the grassy area before the wooded perimeter. Imagine slow mornings and evenings in the rocking chair on this spacious porch, looking out onto the changing leaves. Spend your weekends enjoying this outdoor space by entertaining on the porch while games are played in the yard.
Location
State GA
County Bartow
Area 203 - Bartow County
Lake Name None
Rooms
Bedroom Description Master on Main
Other Rooms Outbuilding
Basement Driveway Access, Exterior Entry, Partial
Main Level Bedrooms 2
Dining Room None
Interior
Interior Features Cathedral Ceiling(s), High Ceilings 10 ft Main
Heating Central
Cooling Central Air
Flooring Hardwood
Fireplaces Number 1
Fireplaces Type Family Room
Window Features Insulated Windows
Appliance Dishwasher
Laundry Main Level
Exterior
Exterior Feature Awning(s), Private Yard
Parking Features Driveway, Garage
Garage Spaces 2.0
Fence None
Pool None
Community Features None
Utilities Available Electricity Available, Water Available
View Rural
Roof Type Metal
Street Surface Paved
Accessibility None
Handicap Access None
Porch Covered, Deck, Front Porch, Rear Porch, Side Porch, Wrap Around
Total Parking Spaces 2
Building
Lot Description Back Yard, Private, Sloped, Wooded
Story One
Sewer Septic Tank
Water Public
Architectural Style Cabin
Level or Stories One
Structure Type Log
New Construction No
Construction Status Resale
Schools
Elementary Schools Hamilton Crossing
Middle Schools Cass
High Schools Cass
Others
Senior Community no
Restrictions false
Tax ID 0070A 0006 007
Ownership Fee Simple
Special Listing Condition None
Read Less

Bought with Atlanta Communities



