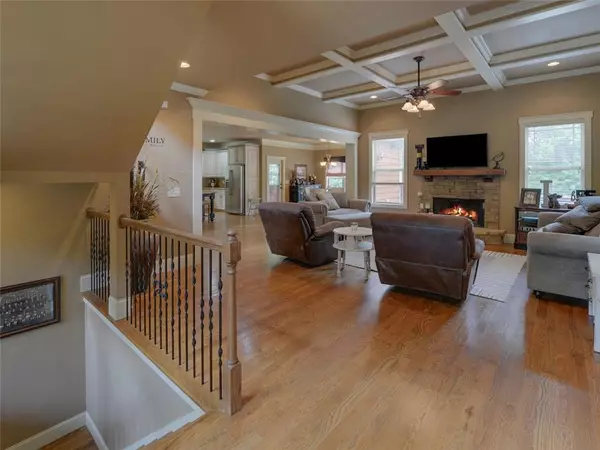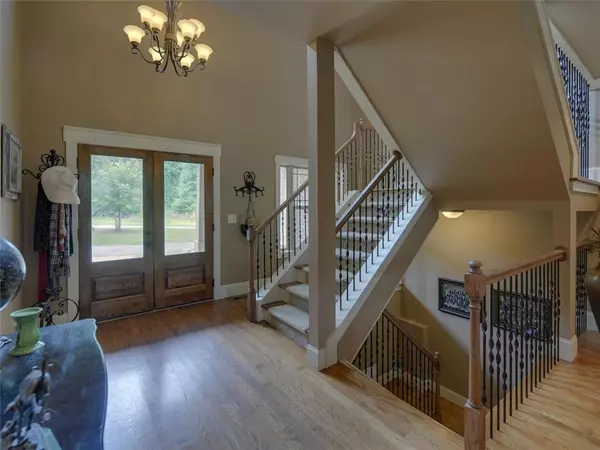For more information regarding the value of a property, please contact us for a free consultation.
598 Bennett Cemetery RD Jefferson, GA 30549
Want to know what your home might be worth? Contact us for a FREE valuation!

Our team is ready to help you sell your home for the highest possible price ASAP
Key Details
Sold Price $625,000
Property Type Single Family Home
Sub Type Single Family Residence
Listing Status Sold
Purchase Type For Sale
Square Footage 3,900 sqft
Price per Sqft $160
MLS Listing ID 6911831
Sold Date 12/10/21
Style Traditional
Bedrooms 5
Full Baths 3
Half Baths 1
Construction Status Resale
HOA Y/N No
Originating Board FMLS API
Year Built 2008
Annual Tax Amount $4,701
Tax Year 2020
Lot Size 4.500 Acres
Acres 4.5
Property Description
This stunning residence provides high-end finished that you would expect in the million-dollar range. The grand entrance will take your breath away with the soaring ceilings anchored by warm hardwood flooring, deep crown and base moldings, and custom fireplace. An open-concept design allows for sight-lines from the formal dining room with coffered ceiling to the generous gourmet kitchen. Gorgeous granite counters set the stage for meal planning, homework prep, & the beginnings of many memories. Oversized Master suite with tray ceiling welcomes you to the spa-inspired, tiled shower and grand walk-in closet. Upstairs hosts 3 oversized guestrooms with full bath. The basement is reminiscent of the old-time pubs, complete with metal ceiling, wooden and brick walls, a salon, workout room, and workshop! Screened porch on the main floor leads to a private back deck, overlooking the mature woodline. The lower deck complete with firepit and brick columns allows for the grill master to work some magic! Bring your basketball fans to play a game or two on the lined drive! This home is not to be missed!!
Location
State GA
County Jackson
Area 291 - Jackson County
Lake Name None
Rooms
Bedroom Description Master on Main, Oversized Master
Other Rooms None
Basement Exterior Entry, Finished, Finished Bath, Full
Main Level Bedrooms 1
Dining Room Great Room, Open Concept
Interior
Interior Features Beamed Ceilings, Coffered Ceiling(s), Double Vanity, Entrance Foyer 2 Story, High Ceilings 10 ft Main, Tray Ceiling(s), Walk-In Closet(s), Wet Bar
Heating Electric, Heat Pump
Cooling Ceiling Fan(s), Heat Pump
Flooring Carpet, Ceramic Tile, Hardwood
Fireplaces Number 1
Fireplaces Type Great Room, Masonry
Window Features Insulated Windows
Appliance Dishwasher, Electric Range, Microwave, Range Hood, Refrigerator
Laundry Main Level
Exterior
Exterior Feature Private Front Entry, Private Rear Entry, Private Yard
Parking Features Driveway, Garage, Garage Door Opener, Garage Faces Front, Kitchen Level
Garage Spaces 2.0
Fence None
Pool None
Community Features None
Utilities Available Cable Available, Electricity Available, Phone Available, Water Available
View Rural
Roof Type Composition
Street Surface Asphalt
Accessibility None
Handicap Access None
Porch Covered, Deck, Front Porch, Rear Porch, Screened
Total Parking Spaces 5
Building
Lot Description Back Yard, Front Yard, Level
Story Two
Sewer Septic Tank
Water Well
Architectural Style Traditional
Level or Stories Two
Structure Type Brick 3 Sides
New Construction No
Construction Status Resale
Schools
Elementary Schools East Jackson
Middle Schools East Jackson
High Schools Jackson County Comprehensive
Others
Senior Community no
Restrictions false
Tax ID 051 013G
Special Listing Condition None
Read Less

Bought with EXP Realty, LLC.
GET MORE INFORMATION




