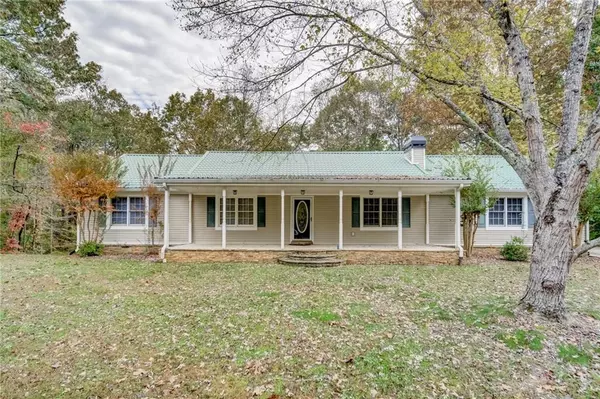For more information regarding the value of a property, please contact us for a free consultation.
99 Rachel DR Jasper, GA 30143
Want to know what your home might be worth? Contact us for a FREE valuation!

Our team is ready to help you sell your home for the highest possible price ASAP
Key Details
Sold Price $375,000
Property Type Single Family Home
Sub Type Single Family Residence
Listing Status Sold
Purchase Type For Sale
Square Footage 1,620 sqft
Price per Sqft $231
Subdivision Three Forks
MLS Listing ID 6965633
Sold Date 12/13/21
Style Ranch, Traditional
Bedrooms 3
Full Baths 3
Construction Status Resale
HOA Y/N No
Originating Board FMLS API
Year Built 1986
Annual Tax Amount $1,588
Tax Year 2021
Lot Size 1.040 Acres
Acres 1.04
Property Description
This picturesque ranch style home features 3 bedrooms & 2 baths on the main level, along with beautiful hardwood floors, a cozy stone fireplace flanked by built-in bookshelves in the living room, a spacious kitchen with an abundance of cabinets & beautiful granite countertops, an oversized laundry/mudroom, and a spacious two car main level garage. This home features a level yard & a second driveway to the lower level where you will find an additional finished room that could be used as a bedroom, a full bath, a 2nd laundry, & a second garage which could make a perfect apartment or in-law suite. This home features a great location minutes from shopping, schools, the city park, and downtown Jasper but it also feels private being located on a cul-de-sac tree lined street. You will love the spacious floorplan and main level living w/ the added bonus of the basement area for storage and expansion. Hurry! This one won't last!
Location
State GA
County Pickens
Area 331 - Pickens County
Lake Name None
Rooms
Bedroom Description In-Law Floorplan, Master on Main
Other Rooms None
Basement Boat Door, Daylight, Driveway Access, Exterior Entry, Finished, Finished Bath
Main Level Bedrooms 3
Dining Room Open Concept
Interior
Interior Features Bookcases, High Speed Internet, Walk-In Closet(s)
Heating Central
Cooling Ceiling Fan(s), Central Air
Flooring Ceramic Tile, Hardwood
Fireplaces Number 1
Fireplaces Type Living Room
Window Features Insulated Windows
Appliance Dishwasher, Electric Range
Laundry Laundry Room, Main Level, Mud Room, Other
Exterior
Exterior Feature Private Front Entry, Private Rear Entry
Parking Features Attached, Garage, Garage Faces Side, Kitchen Level, Level Driveway
Garage Spaces 2.0
Fence None
Pool None
Community Features Near Schools, Near Shopping
Utilities Available Cable Available, Electricity Available, Phone Available, Water Available
View Rural
Roof Type Green Roof, Metal
Street Surface Asphalt, Paved
Accessibility Accessible Doors
Handicap Access Accessible Doors
Porch Front Porch
Total Parking Spaces 2
Building
Lot Description Back Yard, Front Yard, Level
Story One
Sewer Septic Tank
Water Public
Architectural Style Ranch, Traditional
Level or Stories One
Structure Type Vinyl Siding
New Construction No
Construction Status Resale
Schools
Elementary Schools Harmony - Pickens
Middle Schools Jasper
High Schools Pickens
Others
Senior Community no
Restrictions false
Tax ID JA04 027
Special Listing Condition None
Read Less

Bought with ERA Sunrise Realty
GET MORE INFORMATION




