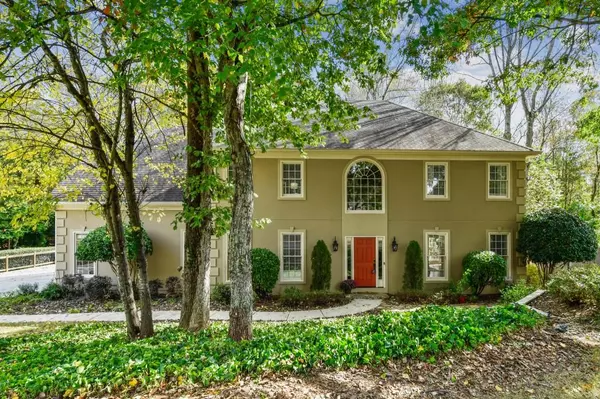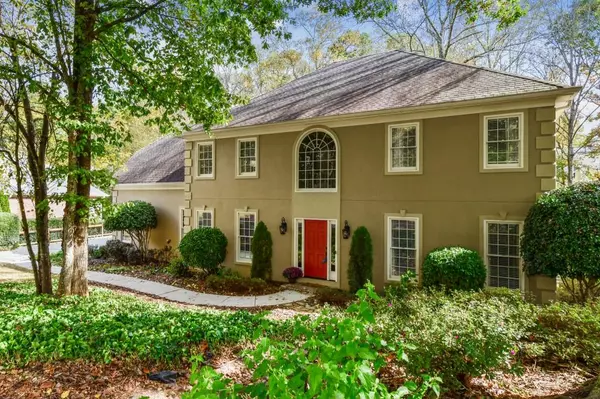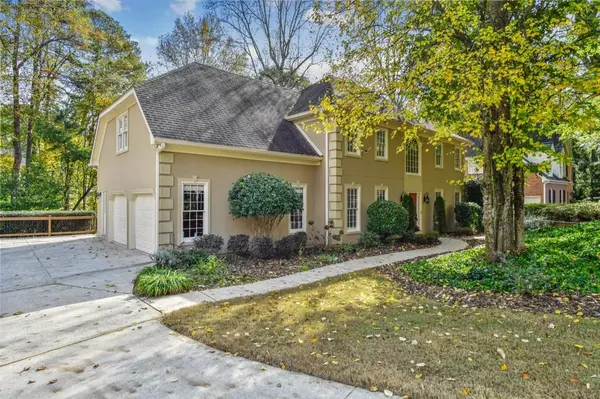For more information regarding the value of a property, please contact us for a free consultation.
4444 Freeman RD Marietta, GA 30062
Want to know what your home might be worth? Contact us for a FREE valuation!

Our team is ready to help you sell your home for the highest possible price ASAP
Key Details
Sold Price $700,000
Property Type Single Family Home
Sub Type Single Family Residence
Listing Status Sold
Purchase Type For Sale
Square Footage 4,963 sqft
Price per Sqft $141
Subdivision Breckenridge
MLS Listing ID 6967255
Sold Date 12/02/21
Style Traditional
Bedrooms 5
Full Baths 3
Half Baths 2
Construction Status Resale
HOA Fees $800
HOA Y/N Yes
Originating Board FMLS API
Year Built 1992
Annual Tax Amount $6,616
Tax Year 2020
Lot Size 0.476 Acres
Acres 0.476
Property Sub-Type Single Family Residence
Property Description
This renovated 5 bedroom, 3 bath, 2 half-bath home sits on a 1/2 acre, level lot with a big, grassy backyard with private treetop views! This home features a level driveway, 2-story entry foyer, gleaming oak hardwood floors, high ceilings, formal dining room for entertaining, living room with French doors leading to the family room with a cozy, stack stone fireplace surround all awash in beautiful natural light from floor-to-ceiling windows. The family room features access to the big entertaining deck for barbecues and is open to the breakfast bar, built-in home management desk and the amazing kitchen. The renovated chef's kitchen is bright and spacious, features white cabinetry, granite countertops with a large breakfast bar, tumbled tile backsplash with ornate tile detailing, stainless steel appliances including a gas cooktop and built-in wall oven + microwave. The spacious master suite has a huge walk-in wardrobe, private bath with dual sink vanity, quartz counters with ample storage, gorgeous frameless shower & separate soaking tub. Newer, plush carpeting is featured upstairs on the sleeping level. Three additional bedrooms and a full bath with dual sink vanity complete this upper level. The finished daylight terrace level has a large game /craft room, bonus room, theater room, 1/2 bath, plus a guest bedroom and full bath! The backyard is private, level & grassy - perfect for tossing the ball around with Fido. Water heater is 1 year old, and newer roof is approximately 8 years old. Walk across the street to enjoy the community swim & tennis area! Walk to shopping and dining, Northeast Cobb Family YMCA, or enjoy a plethora of golf and tennis clubs nearby as well as the Chattahoochee National Rec Area! Welcome home!
Location
State GA
County Cobb
Area 82 - Cobb-East
Lake Name None
Rooms
Bedroom Description In-Law Floorplan, Oversized Master
Other Rooms None
Basement Bath/Stubbed, Daylight, Exterior Entry, Finished, Finished Bath, Interior Entry
Dining Room Seats 12+, Separate Dining Room
Interior
Interior Features Double Vanity, Entrance Foyer 2 Story, High Ceilings 9 ft Main, Low Flow Plumbing Fixtures, Tray Ceiling(s), Walk-In Closet(s)
Heating Central, Natural Gas, Zoned
Cooling Ceiling Fan(s), Central Air, Whole House Fan, Zoned
Flooring Carpet, Ceramic Tile, Hardwood
Fireplaces Number 1
Fireplaces Type Family Room, Gas Starter
Window Features Insulated Windows, Skylight(s)
Appliance Dishwasher, Disposal, Gas Cooktop, Gas Water Heater, Microwave
Laundry Laundry Room
Exterior
Exterior Feature Garden, Private Yard, Rear Stairs
Parking Features Attached, Driveway, Garage, Garage Faces Side, Kitchen Level, Level Driveway
Garage Spaces 2.0
Fence None
Pool None
Community Features Clubhouse, Homeowners Assoc, Near Shopping, Restaurant, Sidewalks, Street Lights, Swim Team, Tennis Court(s)
Utilities Available Cable Available, Electricity Available, Natural Gas Available, Sewer Available, Underground Utilities, Water Available
Waterfront Description None
View Other
Roof Type Composition
Street Surface Paved
Accessibility None
Handicap Access None
Porch Deck
Total Parking Spaces 2
Building
Lot Description Back Yard, Front Yard, Landscaped, Level, Private
Story Two
Sewer Public Sewer
Water Public
Architectural Style Traditional
Level or Stories Two
Structure Type Stucco
New Construction No
Construction Status Resale
Schools
Elementary Schools Tritt
Middle Schools Hightower Trail
High Schools Pope
Others
HOA Fee Include Swim/Tennis
Senior Community no
Restrictions true
Tax ID 16054000430
Ownership Fee Simple
Financing no
Special Listing Condition None
Read Less

Bought with Keller Williams Realty Atl North



