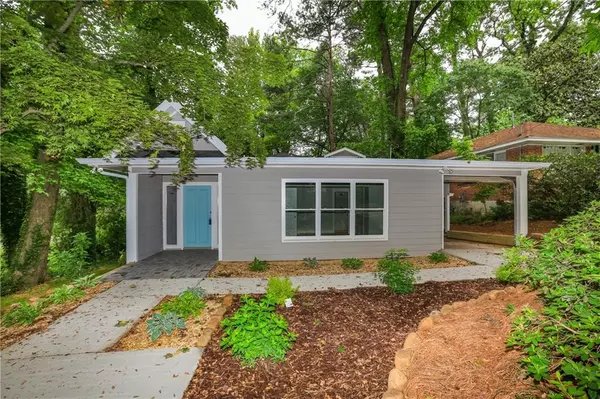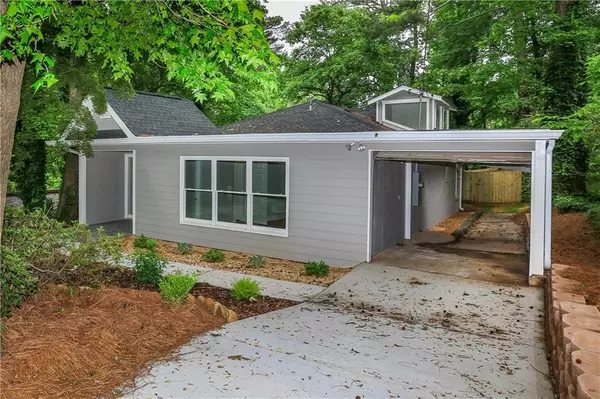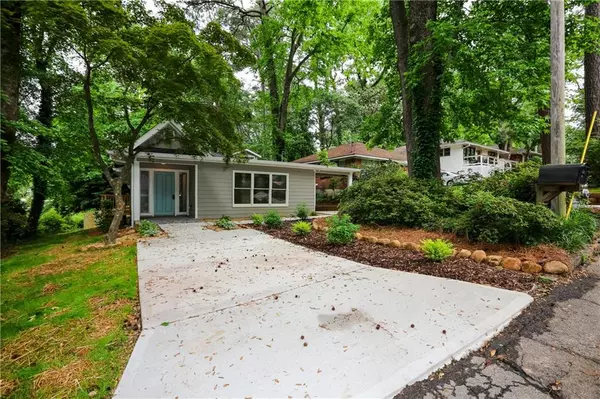For more information regarding the value of a property, please contact us for a free consultation.
2024 Arlington AVE NE Atlanta, GA 30324
Want to know what your home might be worth? Contact us for a FREE valuation!

Our team is ready to help you sell your home for the highest possible price ASAP
Key Details
Sold Price $534,000
Property Type Single Family Home
Sub Type Single Family Residence
Listing Status Sold
Purchase Type For Sale
Square Footage 2,106 sqft
Price per Sqft $253
Subdivision Lindridge Martin Manor
MLS Listing ID 6951708
Sold Date 12/01/21
Style Cottage, Other
Bedrooms 3
Full Baths 2
Construction Status Resale
HOA Y/N No
Originating Board FMLS API
Year Built 1980
Annual Tax Amount $4,847
Tax Year 2020
Lot Size 7,252 Sqft
Acres 0.1665
Property Description
Recently renovated home in Lindridge Martin Manor. A foyer welcomes you to a light filled open concept living area with skylights and lots of windows. The kitchen features granite countertops, white shaker cabinets, and SS appliances & overlooks the dining area and living room. Small side deck off the kitchen is an ideal spot a grill. Off the living room is a large deck perfect for entertaining. Large master suite has a sitting area large enough for a small couch & TV or reading area & 2 closets. The en-suite master bath has a sep shower with a skylight, clawfoot tub & double vanity. Bonus room with skylight off kitchen is perfect for an office or solarium. Lots of closets & storage space. Brand new windows, HVAC, gutters, roof, plumbing & electrical. New driveway & retaining wall, plus a parking pad & carport. Fenced backyard for your furry friends. Low-maintenance front yard. Last house on dead-end street. This house is much larger than it looks! Incredible location close to VA Highlands, Piedmont Park, Emory University, CDC, highways & walking distance to Morningside nature preserve. Don't miss this one!
Location
State GA
County Fulton
Area 23 - Atlanta North
Lake Name None
Rooms
Bedroom Description Master on Main, Oversized Master, Sitting Room
Other Rooms None
Basement Crawl Space, Unfinished
Main Level Bedrooms 3
Dining Room Open Concept
Interior
Interior Features Entrance Foyer, His and Hers Closets, Low Flow Plumbing Fixtures, Other
Heating Natural Gas
Cooling Ceiling Fan(s), Central Air
Flooring Hardwood
Fireplaces Type None
Window Features Insulated Windows
Appliance Dishwasher, Microwave
Laundry Main Level, Other
Exterior
Exterior Feature Other
Parking Features Carport, Level Driveway, Parking Pad
Fence Fenced
Pool None
Community Features Park, Restaurant, Other
Utilities Available Cable Available, Electricity Available, Natural Gas Available, Phone Available
View Other
Roof Type Composition
Street Surface Paved
Accessibility None
Handicap Access None
Porch Deck
Total Parking Spaces 1
Building
Lot Description Back Yard, Cul-De-Sac, Front Yard, Level
Story One
Sewer Public Sewer
Water Public
Architectural Style Cottage, Other
Level or Stories One
Structure Type Brick Front, Cement Siding, Frame
New Construction No
Construction Status Resale
Schools
Elementary Schools Garden Hills
Middle Schools Willis A. Sutton
High Schools North Atlanta
Others
Senior Community no
Restrictions false
Tax ID 17 000400010553
Special Listing Condition None
Read Less

Bought with Property Sellutions, LLC.
GET MORE INFORMATION




