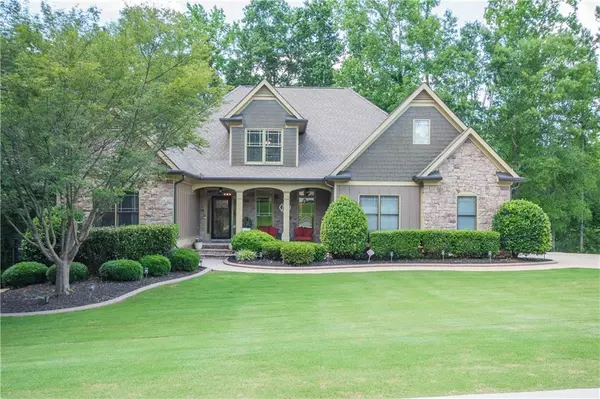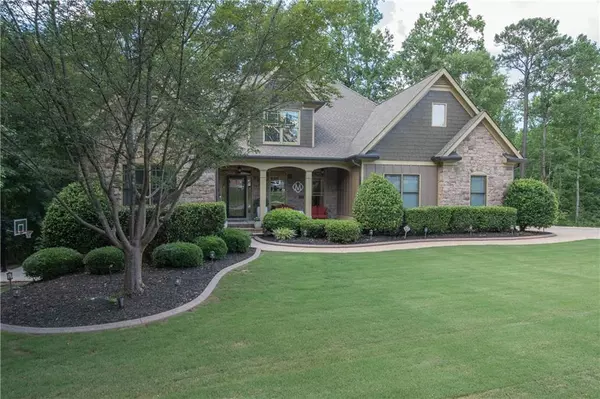For more information regarding the value of a property, please contact us for a free consultation.
7281 Bluewater ln Douglasville, GA 30135
Want to know what your home might be worth? Contact us for a FREE valuation!

Our team is ready to help you sell your home for the highest possible price ASAP
Key Details
Sold Price $550,000
Property Type Single Family Home
Sub Type Single Family Residence
Listing Status Sold
Purchase Type For Sale
Square Footage 5,145 sqft
Price per Sqft $106
Subdivision Whitestone
MLS Listing ID 6920565
Sold Date 08/16/21
Style Craftsman, Ranch, Traditional
Bedrooms 6
Full Baths 4
Half Baths 1
Construction Status Resale
HOA Fees $600
HOA Y/N Yes
Originating Board FMLS API
Year Built 2006
Annual Tax Amount $4,984
Tax Year 2020
Lot Size 0.500 Acres
Acres 0.5
Property Description
This upgraded solid wood front door home opens its stunning foyer entry to the next family. May every step in this home make you shine as bright as these hardwood floors are. The designer lighting finishes puts the spotlight on its granite counter tops, tile showers & refinished kitchen cabinets. Are you a hard worker? Is your family full of awesome and unique personalities? Good for you! The fenced in backyard with 2 retaining walls & access gates give you privacy & great memories! It offers activities such as playing basketball, trampoline fun & laughs while sitting around a firestone fire pit. Did I hear you say you have a big family? Awesome! The upgraded custom tile basement floors are shared with a family room & handicap accessible bath just for you! That's only a little bit! You have to come see the rest! Your new home welcomes you!
Location
State GA
County Douglas
Area 91 - Douglas County
Lake Name None
Rooms
Bedroom Description In-Law Floorplan, Master on Main
Other Rooms None
Basement Daylight, Exterior Entry, Finished, Finished Bath, Interior Entry
Main Level Bedrooms 3
Dining Room Seats 12+, Separate Dining Room
Interior
Interior Features Bookcases, Double Vanity, Entrance Foyer, High Ceilings 9 ft Main, Tray Ceiling(s), Walk-In Closet(s)
Heating Electric
Cooling Ceiling Fan(s), Central Air, Zoned
Flooring Ceramic Tile, Hardwood
Fireplaces Number 2
Fireplaces Type Factory Built, Family Room, Gas Starter, Living Room, Masonry, Outside
Window Features Insulated Windows
Appliance Dishwasher, Double Oven, Microwave, Refrigerator, Other
Laundry In Hall
Exterior
Exterior Feature Private Rear Entry, Private Yard
Parking Features Attached, Driveway, Garage, Garage Faces Side, Kitchen Level, Parking Pad, Storage
Garage Spaces 2.0
Fence Back Yard
Pool None
Community Features Park, Playground, Pool, Sidewalks, Swim Team, Tennis Court(s)
Utilities Available Cable Available, Electricity Available, Underground Utilities
View Other
Roof Type Composition
Street Surface Concrete
Accessibility Accessible Doors, Accessible Electrical and Environmental Controls, Accessible Entrance, Accessible Full Bath, Accessible Hallway(s), Accessible Kitchen Appliances
Handicap Access Accessible Doors, Accessible Electrical and Environmental Controls, Accessible Entrance, Accessible Full Bath, Accessible Hallway(s), Accessible Kitchen Appliances
Porch Deck, Front Porch, Screened
Total Parking Spaces 2
Building
Lot Description Back Yard, Cul-De-Sac, Front Yard, Landscaped, Level, Private
Story Two
Sewer Septic Tank
Water Public
Architectural Style Craftsman, Ranch, Traditional
Level or Stories Two
Structure Type Cement Siding
New Construction No
Construction Status Resale
Schools
Elementary Schools South Douglas
Middle Schools Fairplay
High Schools Alexander
Others
HOA Fee Include Maintenance Grounds, Swim/Tennis
Senior Community no
Restrictions true
Tax ID 00820350036
Special Listing Condition None
Read Less

Bought with Maximum One Realtor Partners
GET MORE INFORMATION




