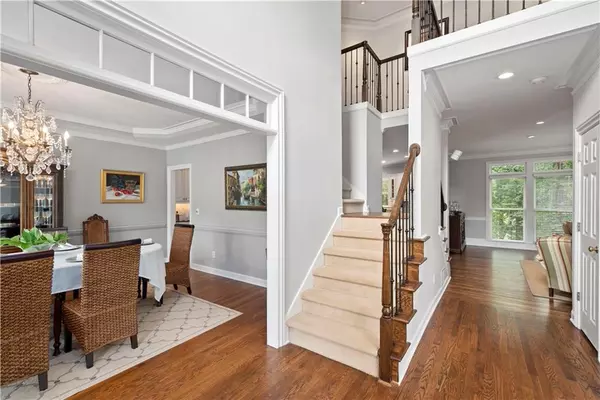For more information regarding the value of a property, please contact us for a free consultation.
1680 RIDGE HAVEN RUN Alpharetta, GA 30022
Want to know what your home might be worth? Contact us for a FREE valuation!

Our team is ready to help you sell your home for the highest possible price ASAP
Key Details
Sold Price $770,000
Property Type Single Family Home
Sub Type Single Family Residence
Listing Status Sold
Purchase Type For Sale
Square Footage 4,345 sqft
Price per Sqft $177
Subdivision Hampton Hall
MLS Listing ID 6909173
Sold Date 08/25/21
Style Traditional
Bedrooms 6
Full Baths 4
Half Baths 1
Construction Status Resale
HOA Fees $1,275
HOA Y/N Yes
Originating Board FMLS API
Year Built 1994
Annual Tax Amount $5,510
Tax Year 2020
Lot Size 0.595 Acres
Acres 0.595
Property Description
This beautiful Hampton Hall home is newly on the market and ready for you to move right in! One of the largest floor-plans in community. Picture yourself in this Chef's dream white kitchen with large center island. Step into one of 2 family rooms right off the kitchen. Gorgeous Sunroom provides natural light and a perfect space for family to connect. Great room has stacked stone fireplace and built-in bookshelves. 3 Decks overlook this gorgeous, wooded backyard perfect for relaxing, grilling out and enjoying the outdoors or playing in the creek out back. Recently Finished Hardwoods on entire main! Huge Floorplan offers so much livable space...all on a quiet Culdesac! The Owner's Suite is large and beautifully appointed, with an expansive Owners Bath with his and her vanities, vaulted ceilings and oversized shower. Three Secondary Bedrooms upstairs are spacious and 2 share a jack and Jill and the other has an ensuite bathroom perfect for your guests. The fabulous finished terrace level is an entertainer's dream with a media-entertainment room, game room, full bar and office with custom cabinets and designer brick walls, 2 bedrooms and full bath Terrace level steps out onto a deck that is along the entire back of the house and overlooks .5 acres. Walk or Ride your bike to the Alpharetta Greenway, minutes to Avalon, Downtown Alpharetta and 400. The best swim/tennis community in Johns Creek HS District! Beautifully updated clubhouse with exercise room, kitchen, bar and available for events. Hampton Hall has tons of social activities including swim team, family and adult events, 4 tennis courts and a large soccer field in the back. You cannot beat this perfect location or the Top Rated Schools. This home won't last!
Location
State GA
County Fulton
Area 14 - Fulton North
Lake Name None
Rooms
Bedroom Description Oversized Master
Other Rooms None
Basement Daylight, Exterior Entry, Finished, Finished Bath, Full, Interior Entry
Dining Room Butlers Pantry, Separate Dining Room
Interior
Interior Features Bookcases, Cathedral Ceiling(s), Double Vanity, Entrance Foyer 2 Story, High Ceilings 9 ft Lower, High Ceilings 9 ft Main, High Ceilings 9 ft Upper, High Speed Internet, His and Hers Closets, Tray Ceiling(s), Walk-In Closet(s), Wet Bar
Heating Forced Air, Natural Gas
Cooling Attic Fan, Ceiling Fan(s), Central Air
Flooring Carpet, Ceramic Tile, Hardwood
Fireplaces Number 1
Fireplaces Type Family Room, Gas Log, Gas Starter, Masonry
Window Features Insulated Windows
Appliance Dishwasher, Disposal, Gas Cooktop, Gas Water Heater, Microwave, Range Hood, Self Cleaning Oven
Laundry Main Level, Mud Room
Exterior
Exterior Feature Private Front Entry, Private Rear Entry, Private Yard
Parking Features Driveway, Garage, Garage Door Opener, Garage Faces Side, Kitchen Level, Level Driveway
Garage Spaces 3.0
Fence Back Yard, Wood
Pool None
Community Features Clubhouse, Fitness Center, Homeowners Assoc, Meeting Room, Near Schools, Near Shopping, Near Trails/Greenway, Playground, Swim Team, Tennis Court(s)
Utilities Available Cable Available, Electricity Available, Natural Gas Available, Water Available
Waterfront Description Creek
View Other
Roof Type Composition
Street Surface Asphalt, Paved
Accessibility None
Handicap Access None
Porch Deck
Total Parking Spaces 3
Building
Lot Description Back Yard, Cul-De-Sac, Front Yard, Landscaped, Private, Wooded
Story Three Or More
Sewer Public Sewer
Water Public
Architectural Style Traditional
Level or Stories Three Or More
Structure Type Stone, Stucco
New Construction No
Construction Status Resale
Schools
Elementary Schools Dolvin
Middle Schools Autrey Mill
High Schools Johns Creek
Others
HOA Fee Include Swim/Tennis
Senior Community no
Restrictions false
Tax ID 12 314109020529
Special Listing Condition None
Read Less

Bought with Compass
GET MORE INFORMATION




