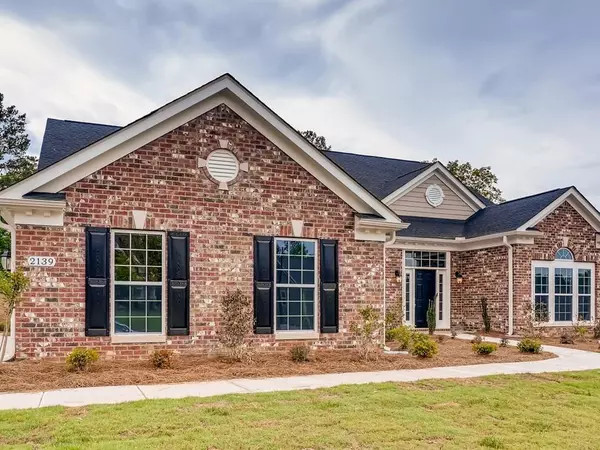For more information regarding the value of a property, please contact us for a free consultation.
2139 Harmony DR Canton, GA 30115
Want to know what your home might be worth? Contact us for a FREE valuation!

Our team is ready to help you sell your home for the highest possible price ASAP
Key Details
Sold Price $499,999
Property Type Single Family Home
Sub Type Single Family Residence
Listing Status Sold
Purchase Type For Sale
Square Footage 2,402 sqft
Price per Sqft $208
Subdivision Governors Preserve
MLS Listing ID 6918489
Sold Date 08/12/21
Style Ranch
Bedrooms 3
Full Baths 2
Construction Status New Construction
HOA Fees $1,000
HOA Y/N Yes
Originating Board FMLS API
Year Built 2021
Tax Year 2020
Lot Size 0.490 Acres
Acres 0.49
Property Description
Modern Ranch Home! This 3bed/2bath home with bonus room is located in the gorgeous Governors Preserve community. The home (with ten foot ceilings!) has an open floor plan that combines the dining room, living room, breakfast nook, and kitchen. Speaking of the kitchen, it boasts a five-burner gas stove, dramatic gourmet range hood, undermount cabinet lights that highlight the ceramic tile backsplash, soft close cabinets and remarkable marble countertops that are wonderfully lit with led lighting. Master bedroom features oversize walk-in closets with an additional adjacent closet. Master bath features walk-in shower and soaking tub. Vinyl plank flooring throughout main living areas and hallways. Home is also pre-wired for built-in speakers. The covered patio comes with lighting, in ceiling speakers and TV-connections, with a flat backyard. It is ready for summertime fun! Moreover, the home has a three-car garage with an extended driveway. This is the Hayden floor plan by the original builder. Home was completed in May 2021, but the current homeowner has a new job opportunity that requires a relocation. Home has never been occupied. This is it. Make an offer today!
Location
State GA
County Cherokee
Area 114 - Cherokee County
Lake Name None
Rooms
Bedroom Description Master on Main
Other Rooms None
Basement None
Main Level Bedrooms 3
Dining Room Separate Dining Room
Interior
Interior Features Double Vanity, Entrance Foyer, High Ceilings 10 ft Main, Walk-In Closet(s)
Heating Forced Air, Natural Gas
Cooling Central Air
Flooring Carpet, Vinyl
Fireplaces Type None
Window Features Insulated Windows
Appliance Dishwasher, Double Oven, Gas Cooktop, Gas Water Heater, Microwave
Laundry Laundry Room, Main Level
Exterior
Exterior Feature None
Parking Features Attached, Driveway, Garage, Garage Faces Side
Garage Spaces 3.0
Fence None
Pool None
Community Features None
Utilities Available Electricity Available, Natural Gas Available, Phone Available, Sewer Available, Water Available
Waterfront Description None
View Other
Roof Type Composition
Street Surface Paved
Accessibility None
Handicap Access None
Porch Covered, Patio
Total Parking Spaces 3
Building
Lot Description Back Yard, Front Yard
Story One
Sewer Public Sewer
Water Public
Architectural Style Ranch
Level or Stories One
Structure Type Brick Front, Cement Siding
New Construction No
Construction Status New Construction
Schools
Elementary Schools Avery
Middle Schools Creekland - Cherokee
High Schools Creekview
Others
HOA Fee Include Maintenance Grounds, Swim/Tennis
Senior Community no
Restrictions false
Special Listing Condition None
Read Less

Bought with Non FMLS Member
GET MORE INFORMATION




