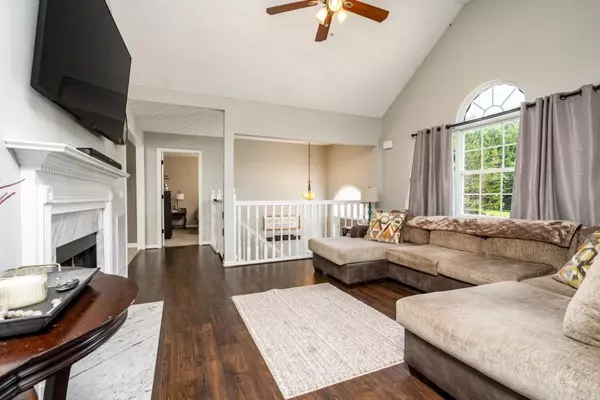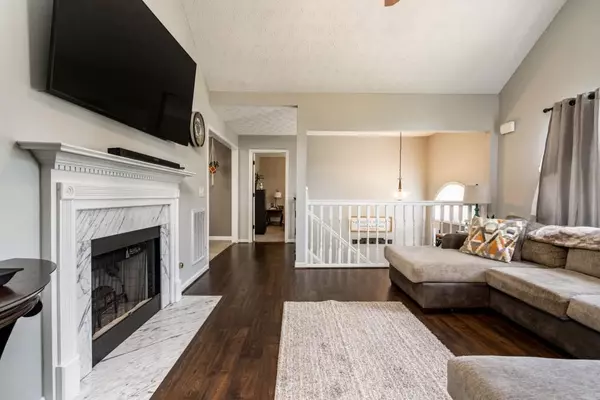For more information regarding the value of a property, please contact us for a free consultation.
58 Live Oak RUN NW Cartersville, GA 30121
Want to know what your home might be worth? Contact us for a FREE valuation!

Our team is ready to help you sell your home for the highest possible price ASAP
Key Details
Sold Price $260,000
Property Type Single Family Home
Sub Type Single Family Residence
Listing Status Sold
Purchase Type For Sale
Square Footage 1,313 sqft
Price per Sqft $198
MLS Listing ID 6916408
Sold Date 08/09/21
Style Traditional
Bedrooms 4
Full Baths 2
Construction Status Resale
HOA Y/N No
Originating Board FMLS API
Year Built 2000
Annual Tax Amount $1,643
Tax Year 2020
Lot Size 0.611 Acres
Acres 0.611
Property Description
Beautifully Renovated Home on Quiet cul-de-sac road with Huge level fenced lot and driveway. Inviting Farmhouse decor with new custom-built kitchen cabinet, decorative tile flooring in bath, kitchen, and basement, as well as dark Pergo 24-7 wood floors in bright, open and cozy family room with vaulted ceilings. Master suite on main floor has bay window seating, deep walk-in closet, and bath with garden tub privately set away from other bedrooms. Finished daylight basement can be a 4th bedroom with an ample walk-in closet or second den, exercise room and office! Don't miss the updated lighting, mirrors and fixtures, new interior and exterior paint including the amazing back deck for entertaining and wide front steps. Sunlit kitchen includes white cabinets, stainless steel appliances, new countertops, window over sink, and plenty of room for dining. Finally - no worries and move-in ready: HVAC is 5 yrs old, Roof is 3 yrs! Such a sweet and wonderful place to come home to at the end of the day! Easy access to I-75.
Location
State GA
County Bartow
Area 203 - Bartow County
Lake Name None
Rooms
Bedroom Description Master on Main, Sitting Room
Other Rooms None
Basement Daylight, Driveway Access, Finished, Full, Interior Entry
Main Level Bedrooms 3
Dining Room Separate Dining Room
Interior
Interior Features Cathedral Ceiling(s), Entrance Foyer, High Ceilings 9 ft Lower, High Ceilings 10 ft Upper, High Speed Internet, Tray Ceiling(s), Walk-In Closet(s)
Heating Electric, Forced Air, Heat Pump
Cooling Central Air, Heat Pump
Flooring Carpet, Ceramic Tile, Hardwood
Fireplaces Number 1
Fireplaces Type Family Room
Window Features None
Appliance Dishwasher, Electric Range, Electric Water Heater, Microwave, Refrigerator
Laundry In Hall, Lower Level
Exterior
Exterior Feature None
Parking Features Drive Under Main Level, Driveway, Garage, Garage Door Opener, Level Driveway
Garage Spaces 2.0
Fence Back Yard
Pool None
Community Features None
Utilities Available Cable Available, Electricity Available, Underground Utilities
Waterfront Description None
View Other
Roof Type Composition, Shingle
Street Surface Asphalt
Accessibility None
Handicap Access None
Porch Deck
Total Parking Spaces 2
Building
Lot Description Back Yard, Cul-De-Sac, Level, Private
Story Multi/Split
Sewer Septic Tank
Water Public
Architectural Style Traditional
Level or Stories Multi/Split
Structure Type Aluminum Siding
New Construction No
Construction Status Resale
Schools
Elementary Schools Hamilton Crossing
Middle Schools Cass
High Schools Cass
Others
Senior Community no
Restrictions false
Tax ID 0059K 0002 052
Ownership Fee Simple
Financing no
Special Listing Condition None
Read Less

Bought with Drake Realty of GA, Inc.



