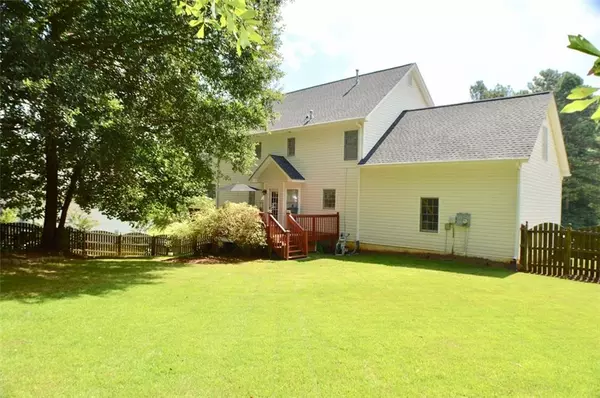For more information regarding the value of a property, please contact us for a free consultation.
252 BEXLEY LN Douglasville, GA 30134
Want to know what your home might be worth? Contact us for a FREE valuation!

Our team is ready to help you sell your home for the highest possible price ASAP
Key Details
Sold Price $340,000
Property Type Single Family Home
Sub Type Single Family Residence
Listing Status Sold
Purchase Type For Sale
Square Footage 3,054 sqft
Price per Sqft $111
Subdivision Canterbury Lane
MLS Listing ID 6915886
Sold Date 08/25/21
Style Traditional
Bedrooms 4
Full Baths 2
Half Baths 1
Construction Status Resale
HOA Fees $300
HOA Y/N Yes
Originating Board FMLS API
Year Built 2002
Annual Tax Amount $2,583
Tax Year 2020
Lot Size 0.460 Acres
Acres 0.46
Property Description
Can’t wait to welcome you home in Canterbury Lane! This lovely home is one of the largest floorplans in the neighborhood and has been meticulously maintained by the original owners. Large main level garage enters directly into kitchen which boasts Maple cabinets, quartz countertops, island, mosaic tile Backsplash and SS appliances. Kitchen is open to the breakfast area and the dining room. Upstairs you will find a spacious Master bedroom with sitting area, attached ensuite with his & her vanities and walk-in closet. Additionally there are 3 secondary bedrooms and full bathroom. Terrace level offers a beautiful fully furnished theater room with stacked stone accent wall, custom cherry finished bar and built in bookcases that flank a real theater screen with professional projector and surround sound. New roof with 30yr architectural shingles, new water heater, HVAC and new hardwood floor throughout the main level. Welcoming swim/tennis community, conveniently located 10 mins from Douglasville, Dallas and Hiram, near shopping, restaurants and easy interstate access. Come make this wonderful home yours today! Come make this wonderful home yours today!
Location
State GA
County Paulding
Area 191 - Paulding County
Lake Name None
Rooms
Bedroom Description Oversized Master, Split Bedroom Plan
Other Rooms None
Basement Daylight, Finished, Full, Exterior Entry
Dining Room Seats 12+, Separate Dining Room
Interior
Interior Features Double Vanity, High Speed Internet, Entrance Foyer, Walk-In Closet(s)
Heating Central, Natural Gas, Zoned
Cooling Ceiling Fan(s), Central Air, Zoned
Flooring Carpet, Ceramic Tile, Hardwood
Fireplaces Number 1
Fireplaces Type Factory Built, Gas Starter, Masonry, Insert, Living Room
Window Features Insulated Windows
Appliance Dishwasher, Dryer, Refrigerator, Gas Range, Gas Water Heater, Microwave, Washer
Laundry Laundry Chute, Laundry Room
Exterior
Exterior Feature Private Yard
Parking Features Attached, Garage, Garage Faces Front, Kitchen Level, Garage Door Opener
Garage Spaces 2.0
Fence Back Yard, Privacy, Wood
Pool In Ground
Community Features Homeowners Assoc, Playground, Pool, Sidewalks, Tennis Court(s), Street Lights
Utilities Available Cable Available, Electricity Available, Natural Gas Available, Phone Available, Underground Utilities, Water Available
View Rural
Roof Type Composition, Ridge Vents
Street Surface Asphalt
Accessibility None
Handicap Access None
Porch Covered, Deck, Front Porch
Total Parking Spaces 2
Private Pool false
Building
Lot Description Back Yard, Level, Landscaped, Private, Front Yard, Wooded
Story Two
Sewer Septic Tank
Water Public
Architectural Style Traditional
Level or Stories Two
Structure Type Vinyl Siding
New Construction No
Construction Status Resale
Schools
Elementary Schools Connie Dugan
Middle Schools Irma C. Austin
High Schools South Paulding
Others
HOA Fee Include Maintenance Grounds, Swim/Tennis, Insurance
Senior Community no
Restrictions false
Tax ID 045349
Ownership Fee Simple
Special Listing Condition None
Read Less

Bought with Keller Williams Realty Atlanta Partners
GET MORE INFORMATION




