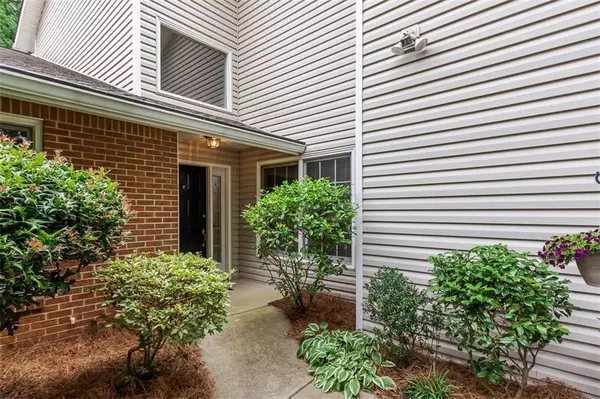For more information regarding the value of a property, please contact us for a free consultation.
104 Dunwoody Springs DR Sandy Springs, GA 30328
Want to know what your home might be worth? Contact us for a FREE valuation!

Our team is ready to help you sell your home for the highest possible price ASAP
Key Details
Sold Price $360,000
Property Type Condo
Sub Type Condominium
Listing Status Sold
Purchase Type For Sale
Square Footage 1,470 sqft
Price per Sqft $244
Subdivision The Landings Dunwoody Springs
MLS Listing ID 6910025
Sold Date 08/12/21
Style Cluster Home, Garden (1 Level), Patio Home
Bedrooms 2
Full Baths 2
Construction Status Resale
HOA Y/N Yes
Originating Board FMLS API
Year Built 1982
Annual Tax Amount $2,235
Tax Year 2020
Lot Size 1,467 Sqft
Acres 0.0337
Property Description
Sought after one level living in the heart of the Perimeter area.The best of both worlds w/ the feel & privacy of a single family home but the convenience of low maintenance condo living.This patio home offers soaring ceilings & wonderful natural light w/ an open & easy living floorplan.The large eat-in kitchen opens to a spacious dining room.The cozy fireside great room has 2 large sets of glass doors leading to a lovely deck & year round nature views. The Master Suite offers vaulted ceilings, double vanity, cedar closet, separate tub/shower, & more! Neighborhood has full amenity package including pool, tennis courts, fitness center, and lake! Amazing location within minutes of hospitals, Perimeter Mall shopping and restaurants, 400 and 285 and so much more.
Location
State GA
County Fulton
Area 121 - Dunwoody
Lake Name None
Rooms
Bedroom Description Master on Main, Split Bedroom Plan
Other Rooms None
Basement None
Main Level Bedrooms 2
Dining Room Open Concept, Seats 12+
Interior
Interior Features Bookcases, Disappearing Attic Stairs, Double Vanity, Entrance Foyer, High Ceilings 10 ft Main, His and Hers Closets
Heating Central
Cooling Ceiling Fan(s), Central Air
Flooring Carpet
Fireplaces Number 1
Fireplaces Type Great Room
Window Features None
Appliance Dishwasher, Dryer, Microwave, Refrigerator, Washer
Laundry In Kitchen
Exterior
Exterior Feature Courtyard, Private Front Entry
Parking Features Attached, Driveway, Garage, Garage Door Opener, Garage Faces Front, Kitchen Level
Garage Spaces 2.0
Fence Front Yard
Pool None
Community Features Clubhouse, Fishing, Fitness Center, Homeowners Assoc, Lake, Near Marta, Near Shopping, Pool, Tennis Court(s)
Utilities Available Cable Available, Electricity Available, Phone Available, Sewer Available, Underground Utilities, Water Available
Waterfront Description None
View Other
Roof Type Composition
Street Surface Asphalt
Accessibility None
Handicap Access None
Porch Deck
Total Parking Spaces 2
Building
Lot Description Landscaped, Level
Story One
Sewer Public Sewer
Water Public
Architectural Style Cluster Home, Garden (1 Level), Patio Home
Level or Stories One
Structure Type Brick Front
New Construction No
Construction Status Resale
Schools
Elementary Schools High Point
Middle Schools Ridgeview Charter
High Schools Riverwood International Charter
Others
HOA Fee Include Insurance, Maintenance Structure, Maintenance Grounds, Pest Control, Reserve Fund, Swim/Tennis, Termite, Trash
Senior Community no
Restrictions true
Tax ID 17 001800050330
Ownership Condominium
Financing no
Special Listing Condition None
Read Less

Bought with Keller Williams Rlty Consultants
GET MORE INFORMATION




