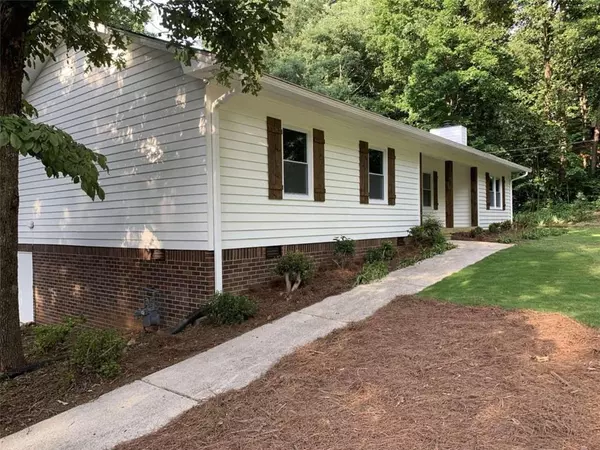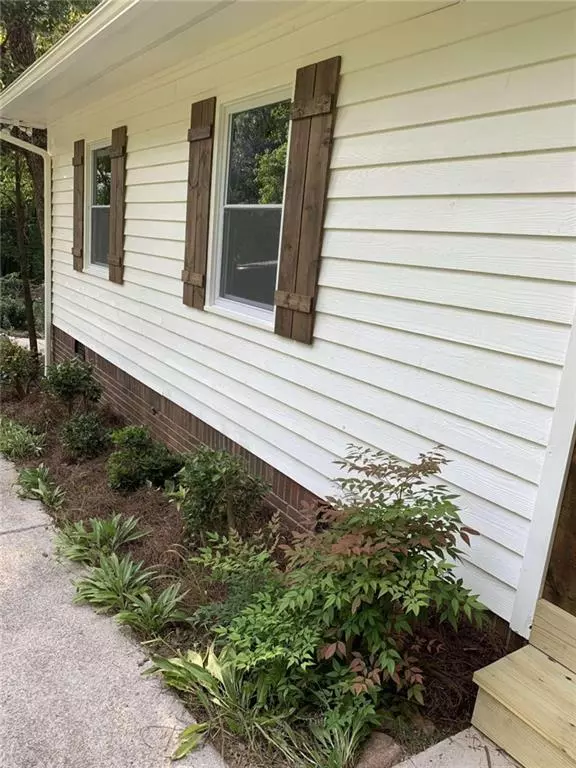For more information regarding the value of a property, please contact us for a free consultation.
6260 Sherrian ST Douglasville, GA 30135
Want to know what your home might be worth? Contact us for a FREE valuation!

Our team is ready to help you sell your home for the highest possible price ASAP
Key Details
Sold Price $257,000
Property Type Single Family Home
Sub Type Single Family Residence
Listing Status Sold
Purchase Type For Sale
Square Footage 1,640 sqft
Price per Sqft $156
MLS Listing ID 6911892
Sold Date 07/26/21
Style Country, Ranch, Rustic
Bedrooms 3
Full Baths 2
Construction Status Resale
HOA Y/N No
Originating Board FMLS API
Year Built 1977
Annual Tax Amount $1,664
Tax Year 2020
Property Description
This house is the definition of dreamy! As soon as you walk in the front door you're greeted by a wide open floor plan with the kitchen opened up to the dining and living room areas. Your attention is first drawn to the beautiful farm styled German Schmeer fireplace. The kitchen is outfitted with super nice brand new appliances, all new granite counter tops, tiled backsplash and an unbelievable amount of floor space. The sunroom is attached right off the living area and surrounded by tons of privacy. It really feels like you're in a wooded setting from any roo ouse. The bathrooms are completely all new with modern tiled floors, tiled showers, brand new vanities and beautiful fixtures. Every square inch of this house has been updated and is truly a sight to see but you also have efficiency as well with brand new double pane windows, updated toilets and a freshly painted interior and exterior. No stone left unturned on this one.
Location
State GA
County Douglas
Area 91 - Douglas County
Lake Name None
Rooms
Bedroom Description Master on Main
Other Rooms Gazebo
Basement Crawl Space
Main Level Bedrooms 3
Dining Room Separate Dining Room
Interior
Interior Features Other
Heating Forced Air, Natural Gas
Cooling Ceiling Fan(s), Central Air
Flooring Other
Fireplaces Number 1
Fireplaces Type Family Room
Window Features Insulated Windows
Appliance Dishwasher, Refrigerator
Laundry Laundry Room
Exterior
Exterior Feature None
Parking Features Parking Pad
Fence None
Pool None
Community Features None
Utilities Available Electricity Available, Natural Gas Available, Water Available
Waterfront Description None
View Other
Roof Type Composition
Street Surface Paved
Accessibility None
Handicap Access None
Porch Deck, Patio
Building
Lot Description Cul-De-Sac
Story One
Sewer Septic Tank
Water Public
Architectural Style Country, Ranch, Rustic
Level or Stories One
Structure Type Cedar
New Construction No
Construction Status Resale
Schools
Elementary Schools Bill Arp
Middle Schools Yeager
High Schools Alexander
Others
Senior Community no
Restrictions false
Tax ID 01260250111
Ownership Fee Simple
Financing no
Special Listing Condition None
Read Less

Bought with America Realty, LLC
GET MORE INFORMATION




