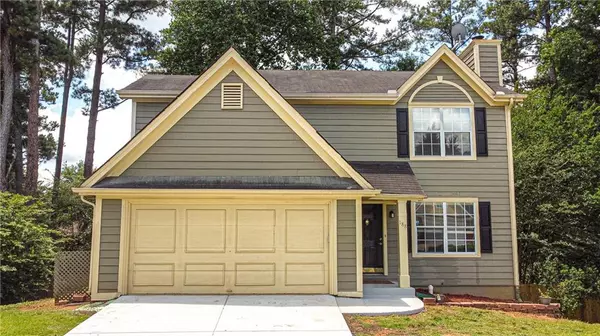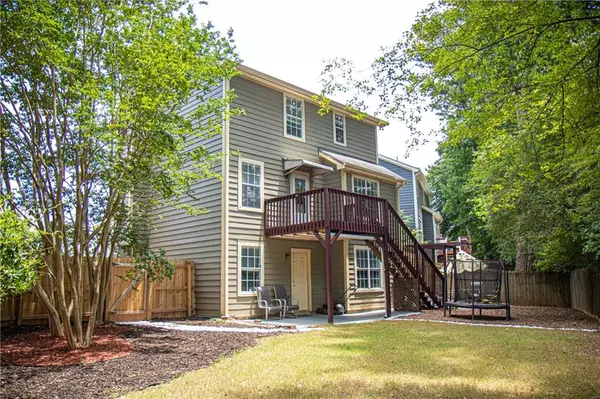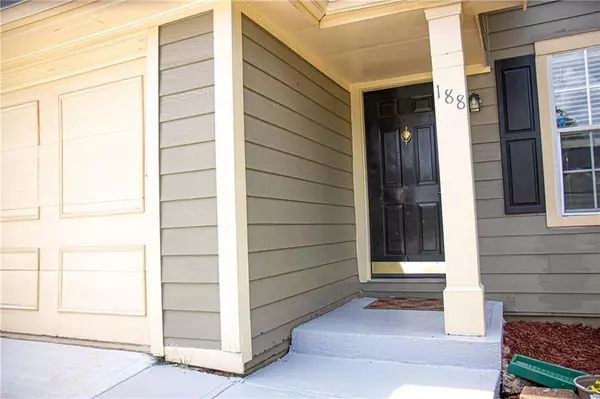For more information regarding the value of a property, please contact us for a free consultation.
188 Summer Lake DR SW Marietta, GA 30060
Want to know what your home might be worth? Contact us for a FREE valuation!

Our team is ready to help you sell your home for the highest possible price ASAP
Key Details
Sold Price $300,000
Property Type Single Family Home
Sub Type Single Family Residence
Listing Status Sold
Purchase Type For Sale
Square Footage 2,584 sqft
Price per Sqft $116
Subdivision Summer Lake
MLS Listing ID 6908572
Sold Date 08/13/21
Style Traditional
Bedrooms 4
Full Baths 3
Half Baths 1
Construction Status Resale
HOA Fees $230
HOA Y/N Yes
Originating Board FMLS API
Year Built 1995
Annual Tax Amount $1,982
Tax Year 2020
Lot Size 5,227 Sqft
Acres 0.12
Property Description
Minutes from 75, 285, Truist Park, & Marietta square is this magnificent home in Marietta located in a cul-de-sac with a spacious fenced backyard! An oversized master bedroom with separate his and hers closet and a garden tub is a perfect master retreat. A full finished basement/in law suite with dual entry comes equipped with a full kitchen, living room, bedroom, and full bath. The formal dining room is steps away from the eat-in kitchen leading to the outside patio overlooking the backyard. Hardwood floors are located throughout the entire main floor and the full basement/in-law suite.
Freshly painted interior with plenty of natural light throughout the entire home. A spacious backyard for outdoor activities as well as outdoor dining. This property sits on a corner lot in a cul-de-sac on a finished basement with a brand new driveway. Gas connection is available for the stove top.
Location
State GA
County Cobb
Area 73 - Cobb-West
Lake Name None
Rooms
Bedroom Description In-Law Floorplan, Oversized Master
Other Rooms None
Basement Daylight, Exterior Entry, Finished, Finished Bath, Full, Interior Entry
Dining Room Open Concept, Separate Dining Room
Interior
Interior Features Walk-In Closet(s), Other
Heating Forced Air, Natural Gas
Cooling Central Air
Flooring Carpet, Ceramic Tile, Hardwood
Fireplaces Number 1
Fireplaces Type Family Room, Living Room
Window Features Insulated Windows
Appliance Dishwasher, Disposal, Electric Cooktop, Electric Range, Microwave, Refrigerator
Laundry Laundry Room
Exterior
Exterior Feature Private Yard, Rear Stairs
Parking Features Driveway, Garage, Level Driveway
Garage Spaces 2.0
Fence Back Yard, Fenced
Pool None
Community Features Near Marta, Near Schools, Near Shopping, Sidewalks, Street Lights
Utilities Available Cable Available, Electricity Available, Natural Gas Available
Waterfront Description None
View Other
Roof Type Composition
Street Surface Paved
Accessibility Accessible Entrance
Handicap Access Accessible Entrance
Porch Deck, Patio
Total Parking Spaces 2
Building
Lot Description Back Yard, Corner Lot, Cul-De-Sac
Story Three Or More
Sewer Public Sewer
Water Public
Architectural Style Traditional
Level or Stories Three Or More
Structure Type Frame, Other
New Construction No
Construction Status Resale
Schools
Elementary Schools Milford
Middle Schools Smitha
High Schools Osborne
Others
HOA Fee Include Maintenance Grounds
Senior Community no
Restrictions false
Tax ID 17015600590
Special Listing Condition None
Read Less

Bought with Robbins Realty
GET MORE INFORMATION




