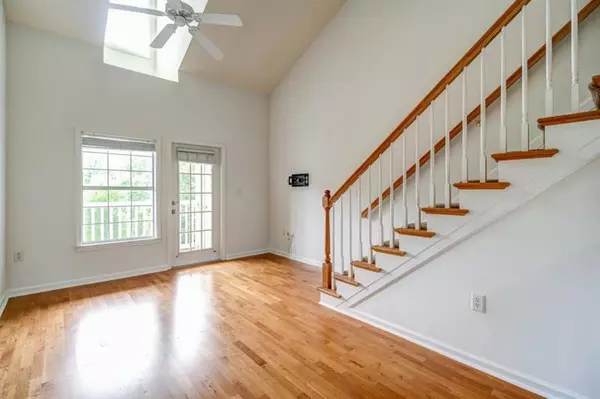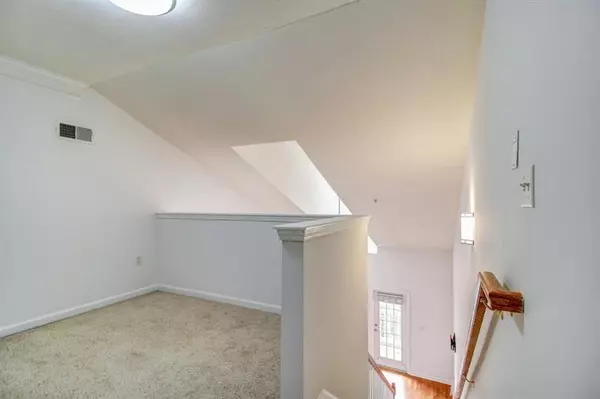For more information regarding the value of a property, please contact us for a free consultation.
1412 Westchester RDG NE Atlanta, GA 30329
Want to know what your home might be worth? Contact us for a FREE valuation!

Our team is ready to help you sell your home for the highest possible price ASAP
Key Details
Sold Price $209,000
Property Type Condo
Sub Type Condominium
Listing Status Sold
Purchase Type For Sale
Square Footage 821 sqft
Price per Sqft $254
Subdivision Enclave At Briarcliff
MLS Listing ID 6908931
Sold Date 08/13/21
Style Mid-Rise (up to 5 stories), Traditional
Bedrooms 2
Full Baths 1
Construction Status Resale
HOA Fees $207
HOA Y/N No
Originating Board FMLS API
Year Built 2002
Annual Tax Amount $2,868
Tax Year 2020
Lot Size 740 Sqft
Acres 0.017
Property Description
Sun-Soaked and Stunning Condo! RARE Large Floorplan with Bonus Loft Space. A Bright, White Kitchen with Stainless Steel Appliances, Granite Countertops, Breakfast Bar, and Pantry welcomes you inside. Hardwood Floors extend into a Spacious Family Room with Towering Two-Story Ceiling and Skylight. Upstairs, a Bonus Loft Space is prime for Home Office, Gym, or Additional Bedroom. Unwind in the plush Owner's Suite with Step-Out Deck and Custom Closet System. Step Outside and onto a Private Covered Deck with Picturesque Poolside View, ideal for outdoor entertaining. Fantastic Amenities include Dedicated Gated Parking, Resort-Style Pool, Tennis Courts, and Fitness Center. Ultra Convenient Locations with Dozens of Nearby Shops and Restaurants including Target, Walgreens, Sublime Doughnuts, Tin Roof Cantina, and more! Easy I-85 Access for quick commute.
Location
State GA
County Dekalb
Area 52 - Dekalb-West
Lake Name None
Rooms
Bedroom Description Master on Main
Other Rooms None
Basement None
Main Level Bedrooms 1
Dining Room Open Concept
Interior
Interior Features High Ceilings 10 ft Main, High Speed Internet
Heating Central, Electric
Cooling Ceiling Fan(s), Central Air
Flooring Carpet, Hardwood
Fireplaces Type None
Window Features Skylight(s)
Appliance Dishwasher, Dryer, Electric Oven, Electric Range, Microwave, Refrigerator, Washer
Laundry Main Level
Exterior
Exterior Feature Private Front Entry
Parking Features Attached, Covered, Deeded
Fence None
Pool None
Community Features Near Marta, Near Schools, Near Shopping, Near Trails/Greenway, Park, Sidewalks, Street Lights
Utilities Available Cable Available, Electricity Available, Natural Gas Available, Phone Available, Sewer Available, Water Available
Waterfront Description None
View Other
Roof Type Composition
Street Surface Paved
Accessibility None
Handicap Access None
Porch Covered, Deck
Total Parking Spaces 1
Building
Lot Description Landscaped, Level
Story Multi/Split
Sewer Public Sewer
Water Public
Architectural Style Mid-Rise (up to 5 stories), Traditional
Level or Stories Multi/Split
Structure Type Brick Front, Cement Siding
New Construction No
Construction Status Resale
Schools
Elementary Schools Briar Vista
Middle Schools Druid Hills
High Schools Druid Hills
Others
HOA Fee Include Maintenance Grounds, Swim/Tennis, Trash
Senior Community no
Restrictions true
Tax ID 18 157 10 128
Ownership Condominium
Financing no
Special Listing Condition None
Read Less

Bought with Chapman Hall Premier Realtors
GET MORE INFORMATION




