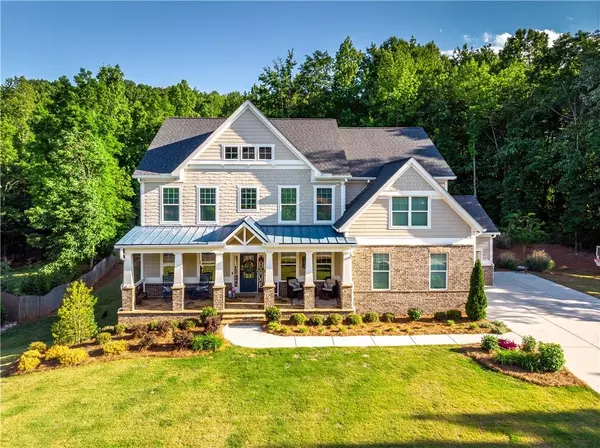For more information regarding the value of a property, please contact us for a free consultation.
7520 Wandering Oak WAY Cumming, GA 30041
Want to know what your home might be worth? Contact us for a FREE valuation!

Our team is ready to help you sell your home for the highest possible price ASAP
Key Details
Sold Price $680,000
Property Type Single Family Home
Sub Type Single Family Residence
Listing Status Sold
Purchase Type For Sale
Square Footage 4,426 sqft
Price per Sqft $153
Subdivision Coopers Ridge
MLS Listing ID 6880685
Sold Date 08/12/21
Style Craftsman, Farmhouse, Traditional
Bedrooms 5
Full Baths 4
HOA Fees $825
Originating Board FMLS API
Year Built 2018
Annual Tax Amount $5,527
Tax Year 2020
Lot Size 0.790 Acres
Property Description
Super Size your next home ! You will truly fall in love with this Fantastic Coopers Ridge estate sized home. Better than new construction. Large footprint and tall ceilings throughout, this home is custom built to accommodate large living areas, huge expanses of windows for natural light, outdoor living, entertaining, and overnight guests. All the finishes you would expect in a true luxury home. Come see our indoor Batting Cage! Zoned for the NEW East Forsyth High School opening August 2021. Coopers Ridge is a great neighborhood with Pool, Waterslide, Tennis, Clubhouse. The owner suite is a true oasis with architectural detail, a huge sitting and lounge area, multiple closets, and a true spa bath with quartz counters, pendant lighting, glass enclosed tiled shower, plumbed and wired for an adjacent laundry room, very spacious. Your main level family and entertaining area includes a mudroom drop station, large and open hallways and entries, 2 story entry, full office, dining for 12 or more. The home features a large kitchen with walk-in pantry, glazed cabinets, quartz counters, pendant lights, a quartz island, travertine back splash and pot-filler, stainless Electrolux appliances, stainless farm sink. The large family room and additional sunroom dining area are all open to the kitchen with direct access to the covered porch with fireplace and outside mounted tv. There is an additional deck for grilling and hanging out. Three additional secondary bedrooms, a large family den, and impressive loft area complete the upper level living areas. The unfinished terrace level has a cool space perfect for wine cellar or storm room. The terrace level has tall ceiling height and large open areas, room for a full size batting cage and workout area. Large lot
Location
State GA
County Forsyth
Rooms
Other Rooms None
Basement Bath/Stubbed, Daylight, Exterior Entry, Full, Interior Entry, Unfinished
Dining Room Seats 12+, Separate Dining Room
Interior
Interior Features Bookcases, Double Vanity, Entrance Foyer 2 Story, High Ceilings 9 ft Main, High Ceilings 9 ft Upper, High Speed Internet, Low Flow Plumbing Fixtures, Smart Home, Tray Ceiling(s), Walk-In Closet(s)
Heating Central, Forced Air, Natural Gas
Cooling Central Air
Flooring Hardwood
Fireplaces Number 2
Fireplaces Type Factory Built, Family Room, Outside
Laundry Laundry Room, Main Level, Upper Level
Exterior
Exterior Feature Private Yard, Rear Stairs
Parking Features Attached, Garage, Garage Faces Side, Kitchen Level, Level Driveway, Parking Pad
Garage Spaces 3.0
Fence None
Pool None
Community Features Clubhouse, Near Schools, Playground, Pool, Sidewalks, Street Lights, Tennis Court(s)
Utilities Available Electricity Available, Natural Gas Available, Phone Available, Underground Utilities, Water Available
View Other
Roof Type Composition
Building
Lot Description Landscaped, Level, Private, Wooded
Story Three Or More
Sewer Septic Tank
Water Public
New Construction No
Schools
Elementary Schools Chestatee
Middle Schools Little Mill
High Schools Forsyth - Other
Others
Senior Community no
Special Listing Condition None
Read Less

Bought with Re/Max Center
GET MORE INFORMATION




