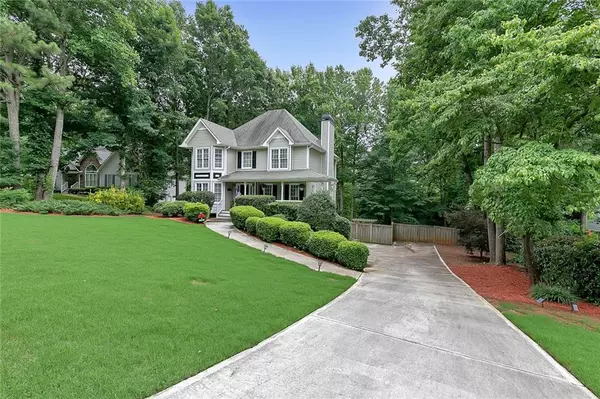For more information regarding the value of a property, please contact us for a free consultation.
458 Kings WALK Douglasville, GA 30134
Want to know what your home might be worth? Contact us for a FREE valuation!

Our team is ready to help you sell your home for the highest possible price ASAP
Key Details
Sold Price $295,000
Property Type Single Family Home
Sub Type Single Family Residence
Listing Status Sold
Purchase Type For Sale
Square Footage 1,817 sqft
Price per Sqft $162
Subdivision Abbington
MLS Listing ID 6896657
Sold Date 08/13/21
Style Traditional
Bedrooms 3
Full Baths 2
Construction Status Resale
HOA Fees $75
HOA Y/N Yes
Year Built 1996
Annual Tax Amount $2,221
Tax Year 2020
Lot Size 0.480 Acres
Acres 0.48
Property Description
Wonderfully maintained in well kept friendly community with pretty yard and lots of curb appeal! Upgrades throughout include all hardwood flooring on main level and stairs, upgraded bathrooms, newer stainless steel appliances including 5 burner gas stove, granite countertops and stone backsplash, stacked stone fireplace with gas starter, and surround sound wiring. Large laundry room upstairs and good sized storage space in basement including one finished flex room with window. A charming move in ready home! Peaceful outdoor living spaces includes covered front porch and large deck overlooking huge level fenced backyard with wooded view. Newer roof and hot water heater and security system. HOA is optional for front entrance upkeep. Pictures coming soon!
Location
State GA
County Paulding
Area 191 - Paulding County
Lake Name None
Rooms
Bedroom Description Other
Other Rooms None
Basement Driveway Access, Exterior Entry, Interior Entry, Partial
Dining Room Separate Dining Room
Interior
Interior Features Entrance Foyer, High Ceilings 9 ft Main, High Ceilings 9 ft Upper, High Speed Internet, Low Flow Plumbing Fixtures, Tray Ceiling(s), Walk-In Closet(s)
Heating Central, Forced Air, Natural Gas
Cooling Ceiling Fan(s), Central Air
Flooring Ceramic Tile, Hardwood
Fireplaces Number 1
Fireplaces Type Factory Built, Family Room, Gas Starter
Window Features Insulated Windows
Appliance Dishwasher, Gas Oven, Gas Water Heater, Microwave, Self Cleaning Oven
Laundry Laundry Room, Upper Level
Exterior
Exterior Feature Garden, Private Front Entry, Private Rear Entry, Private Yard
Parking Features Attached, Garage, Garage Door Opener, Garage Faces Side, Level Driveway
Garage Spaces 2.0
Fence Back Yard, Fenced, Wood
Pool None
Community Features Near Schools, Street Lights
Utilities Available Cable Available, Electricity Available, Natural Gas Available, Phone Available, Underground Utilities, Water Available
View Other
Roof Type Composition, Ridge Vents
Street Surface Paved
Accessibility None
Handicap Access None
Porch Deck, Front Porch
Total Parking Spaces 2
Building
Lot Description Back Yard, Landscaped, Level, Private
Story Two
Foundation Concrete Perimeter
Sewer Septic Tank
Water Public
Architectural Style Traditional
Level or Stories Two
Structure Type Vinyl Siding
New Construction No
Construction Status Resale
Schools
Elementary Schools Connie Dugan
Middle Schools Irma C. Austin
High Schools South Paulding
Others
HOA Fee Include Reserve Fund
Senior Community no
Restrictions false
Tax ID 033527
Ownership Fee Simple
Special Listing Condition None
Read Less

Bought with Heritage Oaks Realty, LLC
GET MORE INFORMATION




