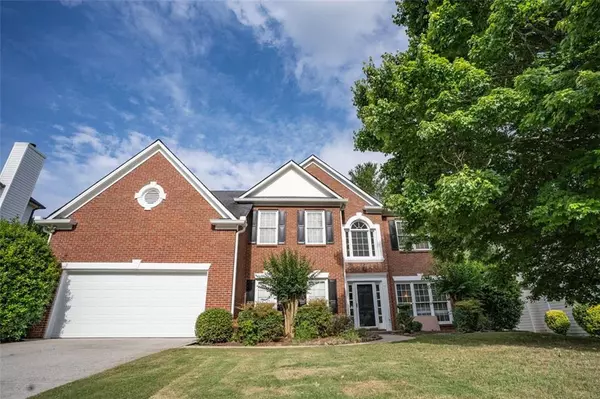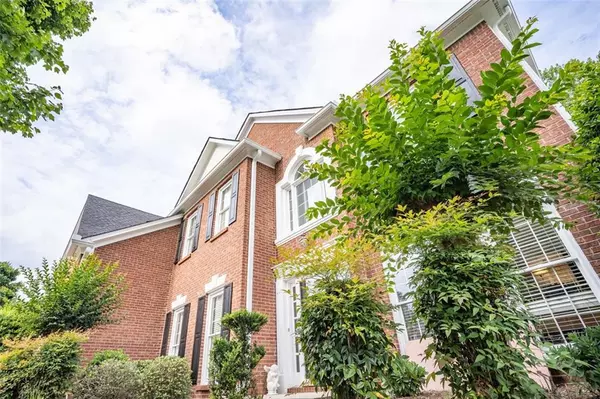For more information regarding the value of a property, please contact us for a free consultation.
10785 GLENHURST PASS Duluth, GA 30097
Want to know what your home might be worth? Contact us for a FREE valuation!

Our team is ready to help you sell your home for the highest possible price ASAP
Key Details
Sold Price $485,000
Property Type Single Family Home
Sub Type Single Family Residence
Listing Status Sold
Purchase Type For Sale
Square Footage 3,099 sqft
Price per Sqft $156
Subdivision Glenhurst
MLS Listing ID 6896126
Sold Date 08/05/21
Style Traditional
Bedrooms 5
Full Baths 3
Construction Status Resale
HOA Fees $680
HOA Y/N Yes
Originating Board FMLS API
Year Built 1996
Annual Tax Amount $3,906
Tax Year 2020
Lot Size 0.350 Acres
Acres 0.35
Property Description
Great chance to have fabulous home in the center of the best school district. Brick front house with beautiful and level back yard!
Swim and Tennis community and playground. Minutes from shopping and restaurants. Walking distance to Northview High. Hardwood Floor in whole house! Guest-room in 1st floor with French door. Large Formal Dining room. Formal family room . 2 story bright living room with fire place. White kitchen with breakfast area overlooking family room. Lots of storage spaces in the kitchen. Master suite with his/hers walk in closet. Bonus room connected to walk in closet. His and hers sink. Separate tub and shower. Good size of secondary bedrooms. Many upgrades in the house. Well maintained home!.Fruit trees(apple, pear,grapes,fig,persimmon) in the backyard. Storage in the backyard will remain for your extra use. Hard to find parklike backyard like this home.
Location
State GA
County Fulton
Area 14 - Fulton North
Lake Name None
Rooms
Bedroom Description Split Bedroom Plan
Other Rooms Other
Basement None
Main Level Bedrooms 1
Dining Room Seats 12+, Separate Dining Room
Interior
Interior Features Entrance Foyer 2 Story, High Ceilings 10 ft Main
Heating Natural Gas
Cooling Ceiling Fan(s), Other
Flooring Hardwood
Fireplaces Number 1
Fireplaces Type Gas Log
Window Features None
Appliance Dishwasher, Disposal, Gas Range, Microwave, Range Hood, Gas Oven
Laundry Main Level
Exterior
Exterior Feature Storage
Parking Features Attached, Garage Door Opener, Driveway, Garage Faces Front, Level Driveway, Garage
Garage Spaces 2.0
Fence Back Yard
Pool None
Community Features Homeowners Assoc, Playground, Pool, Tennis Court(s)
Utilities Available Cable Available
View Other
Roof Type Composition
Street Surface Paved
Accessibility None
Handicap Access None
Porch Patio
Total Parking Spaces 2
Building
Lot Description Level, Private, Front Yard, Back Yard
Story Two
Sewer Public Sewer
Water Public
Architectural Style Traditional
Level or Stories Two
Structure Type Brick Front
New Construction No
Construction Status Resale
Schools
Elementary Schools Wilson Creek
Middle Schools River Trail
High Schools Northview
Others
HOA Fee Include Trash, Swim/Tennis
Senior Community no
Restrictions true
Tax ID 11 091003230766
Ownership Fee Simple
Special Listing Condition None
Read Less

Bought with Crye-Leike South
GET MORE INFORMATION




