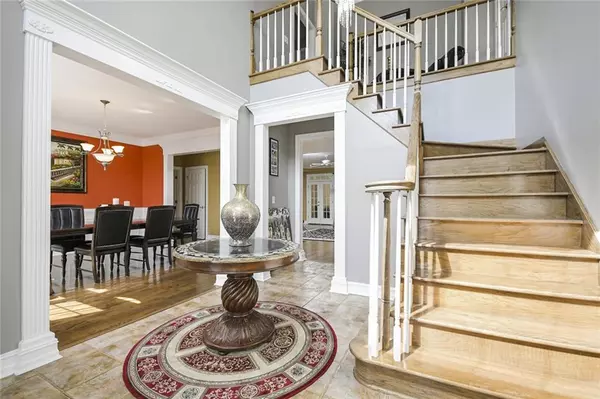For more information regarding the value of a property, please contact us for a free consultation.
4558 Bryten DR Douglasville, GA 30135
Want to know what your home might be worth? Contact us for a FREE valuation!

Our team is ready to help you sell your home for the highest possible price ASAP
Key Details
Sold Price $699,900
Property Type Single Family Home
Sub Type Single Family Residence
Listing Status Sold
Purchase Type For Sale
Square Footage 4,800 sqft
Price per Sqft $145
Subdivision Holly Spgs
MLS Listing ID 6899940
Sold Date 07/20/21
Style European
Bedrooms 5
Full Baths 4
Half Baths 1
Construction Status Resale
HOA Fees $550
HOA Y/N Yes
Originating Board FMLS API
Year Built 1997
Annual Tax Amount $4,746
Tax Year 2020
Lot Size 1.000 Acres
Acres 1.0
Property Description
Custom European style home designed by Stephan Fuller. Original concept: Castle on the Hill. This property served as a summer home for many years. This home has less wear than a home half its age. Large lot with plenty of room for a pool. Unique features: finished basement ($60,000 value) with built in sauna for two (2), home theater boasts of a 135” screen for viewing the big game in high def, Brazilian hardwoods on both levels, Italian carrera marble in master bath, new Soho New York ceramic tile in upstairs bathrooms and downstairs closet ($3500 value), new HVAC and furnace upstairs and downstairs ($10,000 value) locally installed by Certified Air Care. Stainless appliances (like new). Recently painted exterior (March 2021). Foyer is adorned with a beautifully crafted crystal chandelier ($5000 value). Roof is approximately 8 years old. Garage is side entry. A cement basketball court has been added for outdoor fun and entertainment but also serves as additional parking. Screened in patio with recessed lighting. Smart locks on all exterior doors. Solar powered exterior lighting. All landscaping is serviced by Ortiz Landscaping.
Location
State GA
County Douglas
Area 91 - Douglas County
Lake Name None
Rooms
Bedroom Description Master on Main, Oversized Master
Other Rooms None
Basement Crawl Space, Exterior Entry, Finished Bath, Interior Entry
Main Level Bedrooms 1
Dining Room Dining L, Seats 12+
Interior
Interior Features Bookcases, Entrance Foyer, Entrance Foyer 2 Story, High Ceilings 10 ft Main, Sauna, Smart Home, Tray Ceiling(s), Walk-In Closet(s), Other
Heating Central, Electric, Natural Gas
Cooling Central Air, Zoned
Flooring Ceramic Tile, Hardwood
Fireplaces Number 2
Fireplaces Type Family Room, Master Bedroom
Window Features Insulated Windows
Appliance Dishwasher, Electric Oven, ENERGY STAR Qualified Appliances, Gas Cooktop, Gas Water Heater, Microwave, Refrigerator
Laundry Laundry Room, Mud Room
Exterior
Exterior Feature Garden, Private Front Entry, Private Rear Entry, Private Yard, Other
Parking Features Attached, Driveway, Garage, Garage Door Opener, Garage Faces Side, Kitchen Level
Garage Spaces 2.0
Fence None
Pool None
Community Features Clubhouse, Homeowners Assoc, Near Schools, Near Shopping, Park, Playground, Pool, Sidewalks, Street Lights, Tennis Court(s)
Utilities Available Cable Available, Electricity Available, Natural Gas Available, Phone Available, Underground Utilities, Water Available, Other
Waterfront Description None
View Other
Roof Type Shingle
Street Surface Asphalt, Paved
Accessibility None
Handicap Access None
Porch Covered, Front Porch, Patio, Screened
Total Parking Spaces 2
Building
Lot Description Back Yard, Front Yard, Landscaped, Sloped
Story Two
Sewer Septic Tank
Water Public
Architectural Style European
Level or Stories Two
Structure Type Brick 4 Sides
New Construction No
Construction Status Resale
Schools
Elementary Schools Chapel Hill - Douglas
Middle Schools Chapel Hill - Douglas
High Schools Chapel Hill
Others
HOA Fee Include Maintenance Grounds, Swim/Tennis
Senior Community no
Restrictions false
Tax ID 00640150023
Ownership Fee Simple
Special Listing Condition None
Read Less

Bought with Towneclub Realty, LLC.
GET MORE INFORMATION




