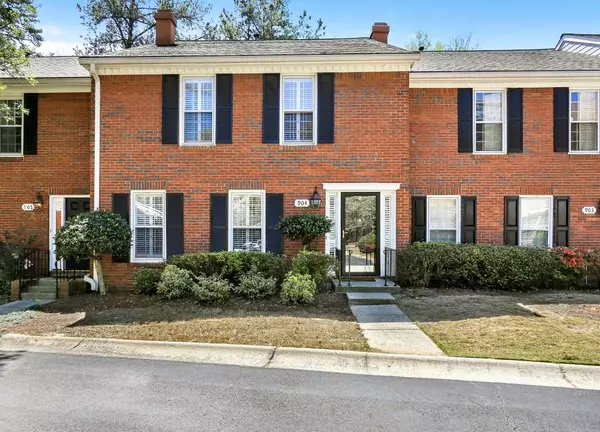For more information regarding the value of a property, please contact us for a free consultation.
904 Dunwoody Chace Sandy Springs, GA 30328
Want to know what your home might be worth? Contact us for a FREE valuation!

Our team is ready to help you sell your home for the highest possible price ASAP
Key Details
Sold Price $400,000
Property Type Townhouse
Sub Type Townhouse
Listing Status Sold
Purchase Type For Sale
Square Footage 2,016 sqft
Price per Sqft $198
Subdivision Dunwoody Chace
MLS Listing ID 6866684
Sold Date 06/15/21
Style Townhouse, Traditional
Bedrooms 3
Full Baths 3
Half Baths 1
Construction Status Resale
HOA Fees $430
HOA Y/N Yes
Year Built 1981
Annual Tax Amount $4,557
Tax Year 2020
Lot Size 2,003 Sqft
Acres 0.046
Property Description
Classic brick 3-story townhome tucked away in a private community of only 49 homes. Recently renovated with modern interior finishes. Great layout with three bedrooms on the top level and two bonus rooms in the finished basement that can easily be used as a theater room and home office. Bright eat-in kitchen with granite counters, stainless steel appliances and decorative backsplash. Hardwood floors on the main level and plantation shutters throughout. Updated bathrooms and butler’s pantry/wet bar. Two car rear garage with visitor parking just steps away from the home. New exterior siding throughout the community. Fantastic Sandy Springs/Perimeter location in walking distance to restaurants, retail and entertainment.
Location
State GA
County Fulton
Lake Name None
Rooms
Bedroom Description Other
Other Rooms None
Basement Driveway Access, Finished, Full
Dining Room None
Interior
Interior Features Double Vanity, Entrance Foyer, Wet Bar, Walk-In Closet(s)
Heating Natural Gas
Cooling Central Air
Flooring Ceramic Tile, Hardwood
Fireplaces Number 1
Fireplaces Type Gas Starter, Great Room
Window Features None
Appliance Dishwasher, Electric Cooktop, Electric Range, Electric Oven, Refrigerator, Microwave
Laundry In Bathroom, Main Level
Exterior
Exterior Feature Other
Parking Features Attached, Drive Under Main Level, Garage, Garage Faces Rear
Garage Spaces 2.0
Fence None
Pool None
Community Features Homeowners Assoc, Near Shopping
Utilities Available None
Waterfront Description None
View Other
Roof Type Composition
Street Surface None
Accessibility None
Handicap Access None
Porch None
Total Parking Spaces 2
Building
Lot Description Level, Landscaped
Story Three Or More
Foundation See Remarks
Sewer Public Sewer
Water Public
Architectural Style Townhouse, Traditional
Level or Stories Three Or More
Structure Type Brick Front
New Construction No
Construction Status Resale
Schools
Elementary Schools High Point
Middle Schools Ridgeview Charter
High Schools Riverwood International Charter
Others
HOA Fee Include Cable TV, Maintenance Structure, Trash, Maintenance Grounds, Sewer, Termite, Water
Senior Community no
Restrictions false
Tax ID 17 001800030241
Ownership Fee Simple
Financing yes
Special Listing Condition None
Read Less

Bought with RE/MAX Around Atlanta Realty
GET MORE INFORMATION


