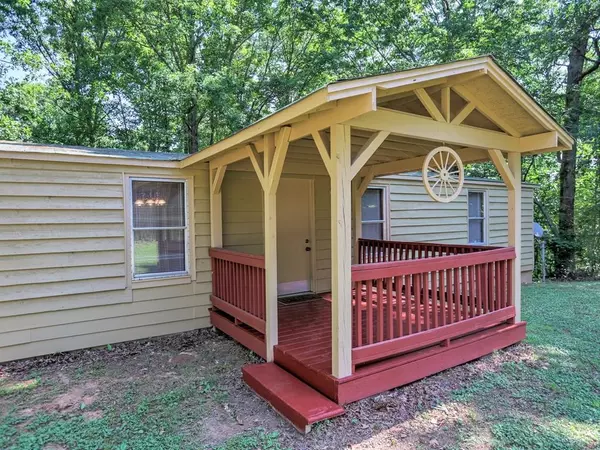For more information regarding the value of a property, please contact us for a free consultation.
5513 Saddle Club RD Gainesville, GA 30506
Want to know what your home might be worth? Contact us for a FREE valuation!

Our team is ready to help you sell your home for the highest possible price ASAP
Key Details
Sold Price $168,000
Property Type Single Family Home
Sub Type Single Family Residence
Listing Status Sold
Purchase Type For Sale
Square Footage 1,248 sqft
Price per Sqft $134
MLS Listing ID 6890684
Sold Date 07/14/21
Style Mobile
Bedrooms 3
Full Baths 2
Construction Status Resale
HOA Y/N No
Originating Board FMLS API
Year Built 1986
Annual Tax Amount $570
Tax Year 2020
Lot Size 3.180 Acres
Acres 3.18
Property Description
Come home to a peaceful escape in this recently renovated home with updated kitchen and bathrooms, fresh paint, and brand new laminate flooring! Featuring 3 bedrooms, and 2 full bathrooms, this cozy retreat sits on over 3 acres of land and has creek access just a short walk away on the property. Home is 10 minutes from Lake Lanier marina, Bounding Mill, and a short drive to various campgrounds and parks. Hall County Courthouse, Northeast Georgia Medical Center and Brenau University are 13 miles from the property. See listing for the adjacent lot, 5517 Saddle Club Road, and consider combining lots or investing in both properties! There is also a parcel for sale behind the property if you would like even more acreage allowing you to build another home.
Location
State GA
County Hall
Area 262 - Hall County
Lake Name None
Rooms
Bedroom Description Master on Main
Other Rooms None
Basement Crawl Space
Main Level Bedrooms 3
Dining Room Open Concept
Interior
Interior Features Other
Heating Central, Electric
Cooling Central Air
Flooring Vinyl
Fireplaces Type None
Window Features None
Appliance Dishwasher, Electric Range, Refrigerator
Laundry Lower Level
Exterior
Exterior Feature Awning(s), Private Front Entry, Private Yard
Parking Features Driveway
Fence Front Yard
Pool None
Community Features None
Utilities Available Electricity Available
Waterfront Description Creek
View Other
Roof Type Shingle
Street Surface Asphalt
Accessibility None
Handicap Access None
Porch None
Building
Lot Description Creek On Lot, Front Yard, Private
Story One
Sewer Septic Tank
Water Well
Architectural Style Mobile
Level or Stories One
Structure Type Block, Cedar
New Construction No
Construction Status Resale
Schools
Elementary Schools Sardis
Middle Schools Chestatee
High Schools Chestatee
Others
Senior Community no
Restrictions false
Tax ID 10026 000024
Financing no
Special Listing Condition None
Read Less

Bought with Crye-Leike Realtors, Inc
GET MORE INFORMATION




