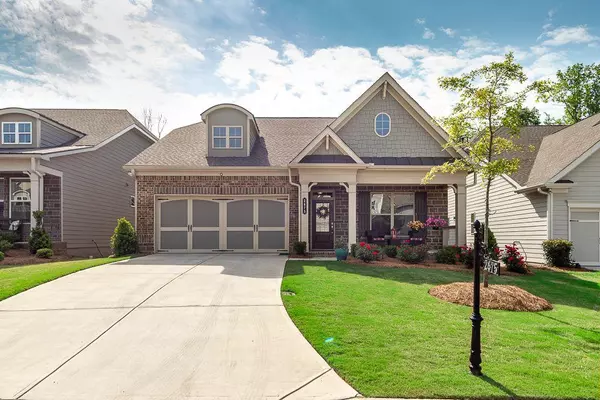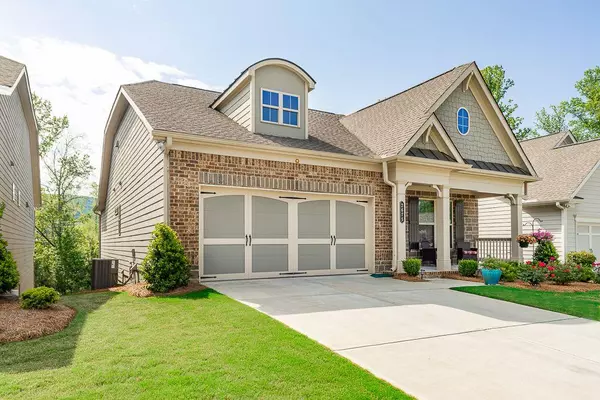For more information regarding the value of a property, please contact us for a free consultation.
2675 WESTLINGTON CIR Cumming, GA 30040
Want to know what your home might be worth? Contact us for a FREE valuation!

Our team is ready to help you sell your home for the highest possible price ASAP
Key Details
Sold Price $459,000
Property Type Single Family Home
Sub Type Single Family Residence
Listing Status Sold
Purchase Type For Sale
Square Footage 1,862 sqft
Price per Sqft $246
Subdivision Briddle/ Mountain Crest
MLS Listing ID 6892373
Sold Date 07/16/21
Style Craftsman, Traditional
Bedrooms 3
Full Baths 2
Construction Status Resale
HOA Fees $2,940
HOA Y/N Yes
Originating Board FMLS API
Year Built 2019
Annual Tax Amount $885
Tax Year 2019
Lot Size 6,969 Sqft
Acres 0.16
Property Description
Move into this exquisite & immaculate ranch on a basement home in this gorgeous gated community. Bring your toothbrush. Virtually everything stays. Spectacular upgraded home offers and open concept kitchen with granite-topped island, breakfast area and walk-in pantry. Family room w/ fireplace. Kitchen features stainless steel appliances DOUBLE OVENS, white painted cabients and subway tile backsplash. Upgraded extended MASTER ON MAIN with huge tiles shower, seperate vanities, a lovely sitting area overlooking the extra large screened in deck & mountain views. Secondary bedrooms are cozy for guests. Hardwoods throughout. FULL, DAYLIGHT/WALK OUT BASEMENT. Large lot overlooks a peaceful wooded area. Amazing community amenities include: Clubhouse, pool, children's pool, playground, tennis. HOA fee includes swim/tennis, lawn maintenance (mowing & edging), garbage removal. Too many upgrades to list.
Location
State GA
County Forsyth
Area 223 - Forsyth County
Lake Name None
Rooms
Bedroom Description Master on Main, Oversized Master, Split Bedroom Plan
Other Rooms None
Basement Bath/Stubbed, Daylight, Exterior Entry, Full, Interior Entry, Unfinished
Main Level Bedrooms 3
Dining Room None
Interior
Interior Features High Ceilings 9 ft Lower, Double Vanity, High Speed Internet, Entrance Foyer, Tray Ceiling(s), Walk-In Closet(s)
Heating Central
Cooling Ceiling Fan(s), Central Air
Flooring Other
Fireplaces Number 1
Fireplaces Type Family Room
Window Features None
Appliance Double Oven, Dishwasher, Disposal, Electric Oven, Refrigerator, Gas Range, Gas Water Heater, Gas Cooktop, Microwave, Self Cleaning Oven
Laundry Laundry Room, Main Level
Exterior
Exterior Feature Other
Parking Features Garage Door Opener, Garage
Garage Spaces 2.0
Fence None
Pool None
Community Features Gated, Homeowners Assoc, Dog Park, Playground, Pool, Sidewalks, Street Lights, Clubhouse
Utilities Available None
View Mountain(s), Other
Roof Type Composition, Shingle
Street Surface Paved
Accessibility None
Handicap Access None
Porch Front Porch
Total Parking Spaces 2
Building
Lot Description Private, Back Yard
Story One
Sewer Public Sewer
Water Public
Architectural Style Craftsman, Traditional
Level or Stories One
Structure Type Brick Front, Cement Siding
New Construction No
Construction Status Resale
Schools
Elementary Schools Sawnee
Middle Schools Otwell
High Schools Forsyth Central
Others
HOA Fee Include Maintenance Grounds, Swim/Tennis
Senior Community no
Restrictions false
Tax ID 101 198
Ownership Fee Simple
Special Listing Condition None
Read Less

Bought with BHGRE Metro Brokers
GET MORE INFORMATION




