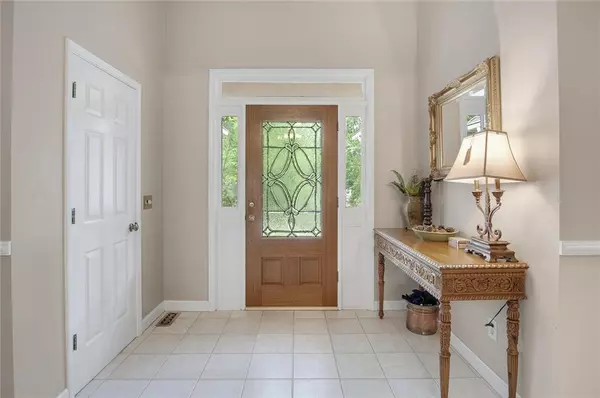For more information regarding the value of a property, please contact us for a free consultation.
3291 Coachman's WAY NE Roswell, GA 30075
Want to know what your home might be worth? Contact us for a FREE valuation!

Our team is ready to help you sell your home for the highest possible price ASAP
Key Details
Sold Price $575,000
Property Type Single Family Home
Sub Type Single Family Residence
Listing Status Sold
Purchase Type For Sale
Square Footage 3,202 sqft
Price per Sqft $179
Subdivision Carriage Lakes
MLS Listing ID 6896616
Sold Date 07/14/21
Style Ranch
Bedrooms 4
Full Baths 3
Half Baths 1
Construction Status Resale
HOA Fees $830
HOA Y/N Yes
Originating Board FMLS API
Year Built 1987
Annual Tax Amount $3,798
Tax Year 2020
Lot Size 0.395 Acres
Acres 0.395
Property Description
Rare beauty in popular sought after Carriage Lakes. Roswell address with Cobb County taxes and award winning schools, Tritt, Hightower and Pope.
Fabulous 4 bedroom 3 1/2 bath ranch, with master on main, master bath w/soaking tub, separate shower his/her vanities, huge walk in closet. Hardwood floors through out main level. Extra large great room with stone fireplace. Separate dining room, seats 8, with view to great room. Oversized kitchen, stone counter tops, stainless steel appliances, breakfast bar, island, 2 pantries, large bay window, entertainers delight. Large wood deck, gorgeous stone patio w/fire pit, beautiful spacious level back yard, fenced. Double wide carpeted stairs with landing to partial finished day light basement, 4th bedroom with full bath. Large media/game room its enormous! Ample storage and opportunity to add on additional rooms to storage area. Wonderful subdivision with swim/tennis, walking trails and playground. Minutes to Historic Roswell, convenient to shopping, dinning and schools.
Location
State GA
County Cobb
Area 82 - Cobb-East
Lake Name None
Rooms
Bedroom Description Master on Main, Oversized Master
Other Rooms None
Basement Daylight, Driveway Access, Finished, Finished Bath, Partial
Main Level Bedrooms 3
Dining Room Open Concept, Separate Dining Room
Interior
Interior Features Bookcases, Cathedral Ceiling(s), High Ceilings 10 ft Main, High Speed Internet, Tray Ceiling(s), Walk-In Closet(s)
Heating Forced Air, Natural Gas
Cooling Central Air
Flooring Carpet, Ceramic Tile, Hardwood
Fireplaces Number 1
Fireplaces Type Gas Log, Gas Starter, Great Room
Window Features Skylight(s)
Appliance Dishwasher, Disposal, Double Oven, Dryer, Electric Cooktop, ENERGY STAR Qualified Appliances, Microwave, Range Hood, Refrigerator, Self Cleaning Oven, Washer
Laundry Laundry Room, Main Level
Exterior
Exterior Feature Private Yard
Garage Attached, Drive Under Main Level, Garage, Garage Door Opener, Garage Faces Side
Garage Spaces 2.0
Fence Back Yard, Fenced, Wood, Wrought Iron
Pool None
Community Features Clubhouse, Homeowners Assoc, Near Schools, Near Shopping, Near Trails/Greenway, Playground, Pool, Restaurant, Sidewalks, Street Lights, Tennis Court(s)
Utilities Available Cable Available, Electricity Available, Natural Gas Available, Phone Available, Sewer Available, Water Available
Waterfront Description None
View Other
Roof Type Composition
Street Surface Paved
Accessibility None
Handicap Access None
Porch Deck, Patio
Total Parking Spaces 2
Building
Lot Description Back Yard, Cul-De-Sac, Front Yard, Landscaped, Private
Story Two
Sewer Public Sewer
Water Public
Architectural Style Ranch
Level or Stories Two
Structure Type Stucco
New Construction No
Construction Status Resale
Schools
Elementary Schools Tritt
Middle Schools Hightower Trail
High Schools Pope
Others
HOA Fee Include Swim/Tennis
Senior Community no
Restrictions false
Tax ID 01005100160
Special Listing Condition None
Read Less

Bought with Atlanta Communities
GET MORE INFORMATION




