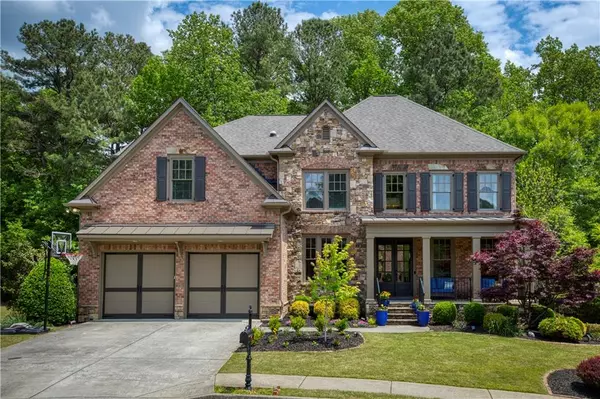For more information regarding the value of a property, please contact us for a free consultation.
375 Findley WAY Johns Creek, GA 30097
Want to know what your home might be worth? Contact us for a FREE valuation!

Our team is ready to help you sell your home for the highest possible price ASAP
Key Details
Sold Price $820,000
Property Type Single Family Home
Sub Type Single Family Residence
Listing Status Sold
Purchase Type For Sale
Square Footage 5,748 sqft
Price per Sqft $142
Subdivision The Preserve At Johns Creek
MLS Listing ID 6878398
Sold Date 06/10/21
Style Traditional
Bedrooms 5
Full Baths 4
Construction Status Resale
HOA Y/N No
Originating Board FMLS API
Year Built 2008
Annual Tax Amount $7,127
Tax Year 2020
Lot Size 0.770 Acres
Acres 0.77
Property Description
Welcome to a beautiful John Weiland home, so on-trend it could be in a interior design magazine with the gleaming hardwood floors, coffered ceilings, fresh paint, and new carpet! The two-story foyer welcomes you into a gracious, open concept home with a great room are flooded with natural light that flows effortlessly to the gorgeous kitchen. Bright white cabinetry is elegantly paired with a marble backsplash and the black counters provides dramatic contrast. Stainless steel appliances and a walk-in pantry make this kitchen a dream for cooking. The main level features a formal living room which could be a home office, a full bath, a bedroom, and laundry room with built-in mudroom storage. Upstairs are three spacious, bedrooms with ample closets, updated bathrooms, and a loft space which could be used as a casual living room or game room. Gorgeous hardwood floors and built-in bookcases add to the design appeal of the second floor. Walk through double doors and enter your own piece of paradise, the primary suite! Large enough to accommodate a sitting room and flooded with natural light this primary suite will be a welcome respite at the end of a busy day. The massive primary bath has a large, jetted tub, separate shower, and separate vanities with granite counters. A large room beyond the master suite could become a luxurious dressing room or home to a second home office. The terrace level is awaiting your personalization with its soaring ceilings, tucked in ductwork, and abundance of windows. Enjoy a walk out terrace level to a large patio and level, fenced-in yard perfect for lawn games! Nothing to do, but simply unpack your bags and enjoy your new home! Welcome, your perfect home awaits!
Location
State GA
County Fulton
Area 14 - Fulton North
Lake Name None
Rooms
Bedroom Description Oversized Master, Sitting Room, Other
Other Rooms None
Basement Daylight, Exterior Entry, Full, Unfinished
Main Level Bedrooms 1
Dining Room Separate Dining Room
Interior
Interior Features Bookcases, Entrance Foyer 2 Story, High Ceilings 10 ft Main, High Ceilings 10 ft Upper, High Speed Internet, His and Hers Closets, Tray Ceiling(s), Walk-In Closet(s)
Heating Central, Forced Air, Natural Gas
Cooling Central Air
Flooring Carpet, Ceramic Tile, Hardwood
Fireplaces Number 1
Fireplaces Type Family Room, Gas Log, Gas Starter, Masonry
Window Features Insulated Windows
Appliance Dishwasher, Disposal, Gas Cooktop, Microwave
Laundry Laundry Room, Main Level, Mud Room
Exterior
Exterior Feature Rear Stairs, Other
Parking Features Attached, Garage, Garage Faces Front
Garage Spaces 2.0
Fence Back Yard, Wrought Iron
Pool None
Community Features Homeowners Assoc, Near Schools, Near Shopping, Near Trails/Greenway, Sidewalks, Street Lights
Utilities Available Cable Available, Electricity Available, Natural Gas Available, Phone Available, Sewer Available, Underground Utilities, Water Available
Waterfront Description None
View Other
Roof Type Composition
Street Surface Asphalt
Accessibility None
Handicap Access None
Porch Deck, Front Porch
Total Parking Spaces 2
Building
Lot Description Back Yard, Landscaped, Level
Story Two
Sewer Public Sewer
Water Public
Architectural Style Traditional
Level or Stories Two
Structure Type Brick 4 Sides, Stone
New Construction No
Construction Status Resale
Schools
Elementary Schools Findley Oaks
Middle Schools River Trail
High Schools Northview
Others
Senior Community no
Restrictions true
Tax ID 11 088003500560
Financing no
Special Listing Condition None
Read Less

Bought with Compass
GET MORE INFORMATION


