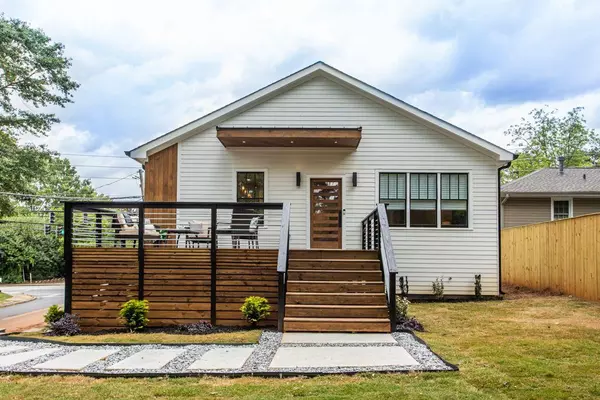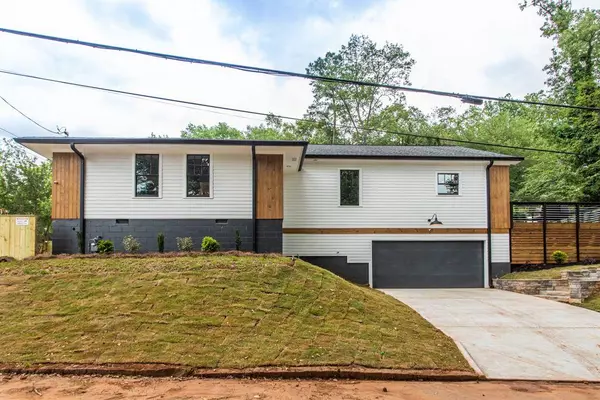For more information regarding the value of a property, please contact us for a free consultation.
2655 GLENWOOD AVE SE Atlanta, GA 30317
Want to know what your home might be worth? Contact us for a FREE valuation!

Our team is ready to help you sell your home for the highest possible price ASAP
Key Details
Sold Price $585,000
Property Type Single Family Home
Sub Type Single Family Residence
Listing Status Sold
Purchase Type For Sale
Subdivision East Lake
MLS Listing ID 6882589
Sold Date 07/21/21
Style Contemporary/Modern
Bedrooms 4
Full Baths 2
Half Baths 1
Construction Status Updated/Remodeled
HOA Y/N No
Originating Board FMLS API
Year Built 2021
Annual Tax Amount $676
Tax Year 2020
Lot Size 8,712 Sqft
Acres 0.2
Property Description
Great School District! Boasting an array of sleek finishes and a thoughtful open plan, this immaculate 4-bedroom, 3-baths fully renovated and constructed home in the heart of Historic East Lake include seasonal views of the golf course and charming curb appeal. Follow the stone steps to a beautifully landscaped yard. Beyond a spacious porch, the entrance flows into a light-filled open-concept living, dining, and kitchen area, with oak hardwood floors throughout. To your left, the chef kitchen is equipped with white and grey quartz countertops, contemporary tile backsplash, ample cabinets, and a suite of high-end stainless steel appliances. Down the hall, the owner’s suite comes with a huge walk-in closet and custom shelving system. The master bathroom is complete with his/her vanities, walk-in shower for two featuring rain shower as well as a free standing soaking tub. An inviting outdoor patio and fully fenced backyard perfect for entertaining family and friends, complete this homeowners dream! It is less than a mile away from 2nd and Hosea restaurants and shops. Access to great public schools and located in the Drew Charter School district. You will be amazed! Builder paid attention to every small detail.
Location
State GA
County Dekalb
Area 24 - Atlanta North
Lake Name None
Rooms
Bedroom Description Master on Main
Other Rooms None
Basement Crawl Space
Main Level Bedrooms 4
Dining Room Open Concept
Interior
Interior Features High Ceilings 9 ft Main, Double Vanity, Disappearing Attic Stairs, Walk-In Closet(s)
Heating Central
Cooling Central Air
Flooring Hardwood
Fireplaces Type None
Window Features Insulated Windows
Appliance Double Oven, Dishwasher, Disposal, Refrigerator, Gas Cooktop, Microwave, Range Hood
Laundry Main Level
Exterior
Exterior Feature Garden, Private Yard, Private Front Entry
Parking Features Attached, Garage Door Opener, Driveway, Garage
Garage Spaces 2.0
Fence Fenced
Pool None
Community Features Near Schools, Near Shopping
Utilities Available Electricity Available, Water Available, Natural Gas Available
View Golf Course
Roof Type Composition
Street Surface Asphalt
Accessibility None
Handicap Access None
Porch Deck
Total Parking Spaces 2
Building
Lot Description Corner Lot
Story Two
Sewer Public Sewer
Water Public
Architectural Style Contemporary/Modern
Level or Stories Two
Structure Type Cement Siding
New Construction No
Construction Status Updated/Remodeled
Schools
Elementary Schools Fred A. Toomer
Middle Schools Martin L. King Jr.
High Schools Maynard Jackson
Others
Senior Community no
Restrictions false
Tax ID 15 182 03 001
Ownership Fee Simple
Special Listing Condition None
Read Less

Bought with Better Real Estate, LLC
GET MORE INFORMATION




