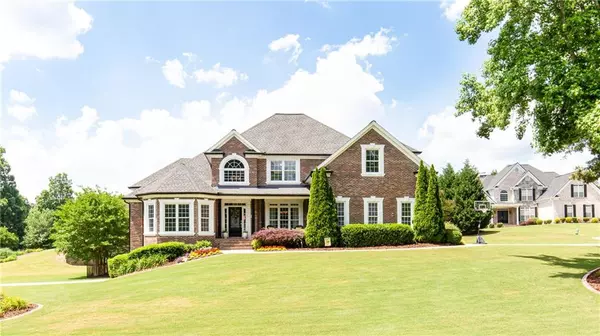For more information regarding the value of a property, please contact us for a free consultation.
1341 Ewing Creek DR Dacula, GA 30019
Want to know what your home might be worth? Contact us for a FREE valuation!

Our team is ready to help you sell your home for the highest possible price ASAP
Key Details
Sold Price $705,000
Property Type Single Family Home
Sub Type Single Family Residence
Listing Status Sold
Purchase Type For Sale
Square Footage 5,886 sqft
Price per Sqft $119
Subdivision Ewing Estates
MLS Listing ID 6891240
Sold Date 07/09/21
Style Traditional
Bedrooms 6
Full Baths 4
Half Baths 1
Construction Status Resale
HOA Fees $750
HOA Y/N Yes
Originating Board First Multiple Listing Service
Year Built 2003
Annual Tax Amount $7,064
Tax Year 2020
Lot Size 0.670 Acres
Acres 0.67
Property Description
WOW! Welcome to this Gorgeous 4-sided Brick Home in Beautiful Gated Ewing Estates. This Property Features 6 Bedrooms, 4 ½ Bathrooms. The Large Rooms & Open Floor Plan Provide Easy Flow for Entertaining. The Keeping Room, Breakfast Area & Kitchen Make a Wonderful Place for Guests to Gather. Large Master on Main with Updated Bath. Office/Formal Living Room with lots of light. Formal Dining Room. Over $120,000 in Home Updates and Improvements Including Custom Blinds, Kitchen Appliances, Carpet. Water Heaters, All Outside Lights, Chimneys Cleaned, New Gas Logs in Keeping Room, Whole House WIFI System, and more. $30,000 Updates on Gunite Pool & Spa with New Pebble Tech, Stacked Stone, Waterfall, Landscaped lighting & New Firepit. Enjoy Summer Overlooking Pool from Covered Back Porch with Lighting and fans. Basement Features Large Bedroom, Bath, Kitchenette, Pool Table Room & Living Space with Fireplace, Theatre Room with Equipment & Chairs, Garage, & Storage. Amazing Place on Perfect Cul De Sac Lot Could Be Your Next Home.
Location
State GA
County Gwinnett
Lake Name None
Rooms
Bedroom Description In-Law Floorplan, Master on Main, Sitting Room
Other Rooms Other
Basement Boat Door, Daylight, Finished, Finished Bath, Full, Interior Entry
Main Level Bedrooms 1
Dining Room Open Concept, Separate Dining Room
Interior
Interior Features Entrance Foyer, Entrance Foyer 2 Story, High Ceilings 9 ft Main, Walk-In Closet(s)
Heating Central, Forced Air, Natural Gas, Zoned
Cooling Ceiling Fan(s), Central Air, Zoned
Flooring Carpet, Ceramic Tile, Hardwood
Fireplaces Number 3
Fireplaces Type Basement, Factory Built, Family Room, Gas Log, Gas Starter, Keeping Room
Window Features Insulated Windows
Appliance Dishwasher, Disposal, Gas Cooktop, Gas Oven, Gas Water Heater, Microwave
Laundry Laundry Room, Main Level
Exterior
Exterior Feature Other
Parking Features Attached, Covered, Garage, Garage Door Opener, Garage Faces Side, Kitchen Level, Level Driveway
Garage Spaces 4.0
Fence Back Yard, Chain Link, Wrought Iron
Pool Gunite, Heated, Salt Water
Community Features Clubhouse, Gated, Homeowners Assoc, Sidewalks, Street Lights
Utilities Available Cable Available, Electricity Available, Natural Gas Available, Phone Available, Sewer Available, Underground Utilities, Water Available
View Other
Roof Type Composition
Street Surface Asphalt
Accessibility None
Handicap Access None
Porch Deck, Front Porch, Patio
Private Pool true
Building
Lot Description Back Yard, Cul-De-Sac, Front Yard, Landscaped, Level
Story Three Or More
Foundation Concrete Perimeter
Sewer Public Sewer
Water Public
Architectural Style Traditional
Level or Stories Three Or More
Structure Type Brick 4 Sides
New Construction No
Construction Status Resale
Schools
Elementary Schools Alcova
Middle Schools Dacula
High Schools Dacula
Others
HOA Fee Include Security
Senior Community no
Restrictions true
Tax ID R5279 027
Special Listing Condition None
Read Less

Bought with Coldwell Banker Realty
GET MORE INFORMATION




