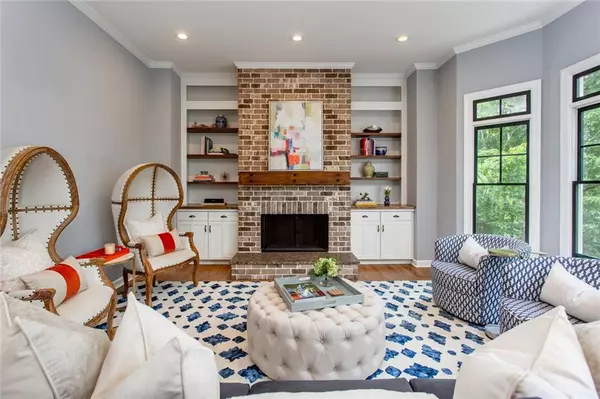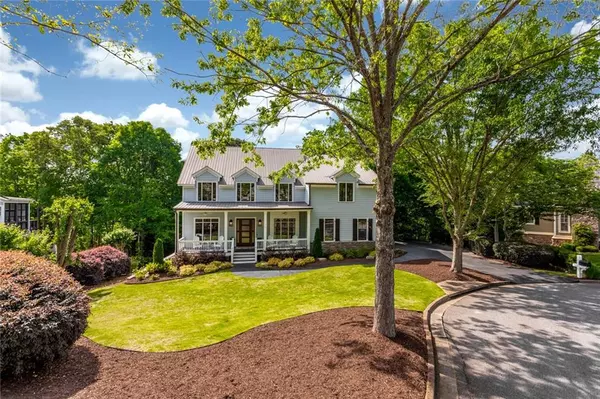For more information regarding the value of a property, please contact us for a free consultation.
51 River Overlook CT Dawsonville, GA 30534
Want to know what your home might be worth? Contact us for a FREE valuation!

Our team is ready to help you sell your home for the highest possible price ASAP
Key Details
Sold Price $785,000
Property Type Single Family Home
Sub Type Single Family Residence
Listing Status Sold
Purchase Type For Sale
Square Footage 5,298 sqft
Price per Sqft $148
Subdivision Chestatee
MLS Listing ID 6886668
Sold Date 06/30/21
Style Contemporary/Modern, Craftsman, Farmhouse
Bedrooms 4
Full Baths 4
Half Baths 1
Construction Status Resale
HOA Fees $1,650
HOA Y/N Yes
Originating Board FMLS API
Year Built 1999
Annual Tax Amount $4,444
Tax Year 2018
Lot Size 0.490 Acres
Acres 0.49
Property Description
Ever wished your house looked like the ones in Architectural Digest? Same.…and lucky for you this home can be YOURS! All you have to do is step inside the custom rain glass front door & you will know you’ve arrived in a home a cut above the rest. From the windows to the walls, just kidding, but really from the floor to the ceiling this place has been renovated, updated & meticulously curated. The countertops, the cabinet pulls, the 45 dimmer switches (seriously) the details are outrageously incredible. Equally desirable, the Chestatee neighborhood boasts every amenity a social butterfly or busy body could dream about. Tennis, pool, golf course, marina, heck they even have a bocce court…and so much more await you in the only neighborhood to boast all the above, just off the coveted Georgia Highway 400 corridor. You’re minutes to everything, but you may never want to leave home. The master suite is out of a dream, and wait till you see the master bath…or the CLOSETS! There are screened porches on Every. Single. Floor. Pick your jaw off the ground and travel to the decked-out terrace level… it’s a teenager's dream or a perfect place for your in-laws. The basement can be a dream for you too, with the second laundry room (maybe the kids can learn to do their own!) and if not, the upstairs laundry is right off the master closet! Seasonal views of the mountains from your master bath are icing on this extra sweet, totally over-the-top cake. Don’t walk, RUN to this dream house… with this market, you don’t want your dream home to become someone else’s!
Location
State GA
County Dawson
Area 271 - Dawson County
Lake Name Lanier
Rooms
Bedroom Description In-Law Floorplan, Oversized Master, Split Bedroom Plan
Other Rooms None
Basement Daylight, Exterior Entry, Finished, Finished Bath, Full, Interior Entry
Dining Room Butlers Pantry, Separate Dining Room
Interior
Interior Features Bookcases, Cathedral Ceiling(s), Double Vanity, Entrance Foyer 2 Story, High Ceilings 9 ft Lower, High Ceilings 9 ft Upper, High Ceilings 10 ft Main, High Speed Internet, His and Hers Closets, Walk-In Closet(s)
Heating Central, Forced Air
Cooling Ceiling Fan(s), Central Air, Electric Air Filter, Humidity Control
Flooring Carpet, Ceramic Tile, Hardwood
Fireplaces Number 2
Fireplaces Type Basement, Factory Built, Family Room, Gas Log
Window Features Insulated Windows
Appliance Dishwasher, Disposal, Gas Range, Microwave, Range Hood, Refrigerator
Laundry In Basement, Upper Level, Other
Exterior
Exterior Feature Balcony
Parking Features Assigned, Driveway, Garage, Garage Faces Side, Kitchen Level, Level Driveway
Garage Spaces 2.0
Fence None
Pool None
Community Features Boating, Clubhouse, Community Dock, Golf, Homeowners Assoc, Lake, Marina, Playground, Pool, Powered Boats Allowed, Sidewalks, Street Lights
Utilities Available Cable Available, Electricity Available, Natural Gas Available, Sewer Available, Underground Utilities, Water Available
Waterfront Description None
View Other
Roof Type Metal
Street Surface Asphalt
Accessibility None
Handicap Access None
Porch Covered, Deck, Front Porch, Rear Porch, Screened, Side Porch
Total Parking Spaces 4
Building
Lot Description Back Yard, Cul-De-Sac, Front Yard, Landscaped
Story Three Or More
Sewer Public Sewer, Other
Water Public
Architectural Style Contemporary/Modern, Craftsman, Farmhouse
Level or Stories Three Or More
Structure Type Cement Siding
New Construction No
Construction Status Resale
Schools
Elementary Schools Kilough
Middle Schools Dawson County
High Schools Dawson County
Others
HOA Fee Include Reserve Fund, Swim/Tennis
Senior Community no
Restrictions true
Tax ID L02 066
Special Listing Condition None
Read Less

Bought with Atlanta Communities
GET MORE INFORMATION




