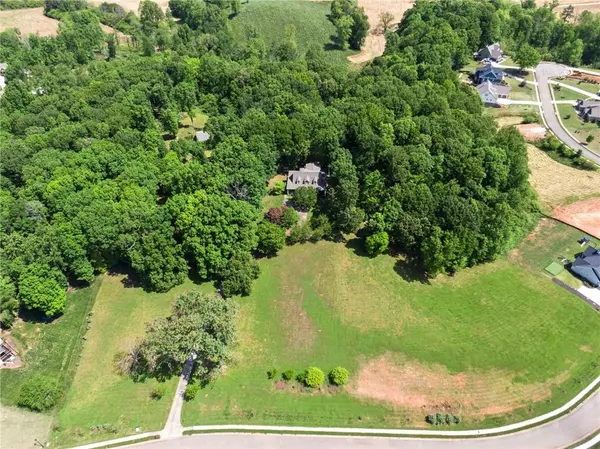For more information regarding the value of a property, please contact us for a free consultation.
5828 Canterbury WAY Clermont, GA 30527
Want to know what your home might be worth? Contact us for a FREE valuation!

Our team is ready to help you sell your home for the highest possible price ASAP
Key Details
Sold Price $599,000
Property Type Vacant Land
Sub Type Single Family Residence
Listing Status Sold
Purchase Type For Sale
Subdivision Avalon Hills
MLS Listing ID 6884445
Sold Date 06/18/21
Style Cape Cod
Bedrooms 4
Full Baths 3
Half Baths 1
Construction Status Resale
HOA Y/N No
Originating Board FMLS API
Year Built 1992
Annual Tax Amount $4,428
Tax Year 2020
Lot Size 12.740 Acres
Acres 12.74
Property Description
The Estate at Avalon Hills with 12.74 acres is not subject to an HOA or covenants and restrictions: A four stall horse barn containing a tack room, kitchen, full bathroom, and sleeping loft, which can easily be converted to a guest bunk house to sleep up to 15. Enjoy the gorgeous mountain views and peaceful park settings around the water's edge of the West Fork of Little River that borders the property. Serene riding/walking trails are great for exploring or enjoy the grassy pasture front yard that can accommodate a small arena or playing ball with friends and family. Evenings can be welcomed under the covered back deck or around the firepit in the private backyard. Did I mention The custom built 4,000+ square foot home has a FINISHED tiled throughout the basement too, with a full bathroom, large bedroom, plenty of room for a gaming area/additional family room, and additional ample storage in the unfinished area. Your favorite spot in the house will be the sunroom in the oversized master bedroom on the upper level where you can relax in the hot tub overlooking the mountain views! Just outside the master bedroom is a large bonus room, currently being used as a dressing room/walk-in closet. The master bathroom has his/hers sinks with separate tile shower and jetted bathtub. Main level features two bedrooms with a Jack and Jill bathroom followed by the large family room that is adorned with stunning custom built bookcases and a grand fireplace mantel. Abundant cabinet space can be found in the kitchen with double ovens and a gas cooktop on the roomy kitchen island with a breakfast area that can accommodate a 12-person dining table. Call today to schedule your showing and don't wait to own your very own private estate!
Location
State GA
County Hall
Area 262 - Hall County
Zoning PCF
Lake Name None
Rooms
Bedroom Description Oversized Master, Sitting Room
Other Rooms Barn(s), Stable(s)
Main Level Bedrooms 2
Exterior
Fence None
Utilities Available Other
View Mountain(s), Rural
Present Use Horses, Residential
Street Surface Asphalt, Paved
Porch Covered, Deck, Front Porch
Building
Lot Description Stream or River On Lot
Story Three Or More
Architectural Style Cape Cod
Level or Stories Three Or More
New Construction No
Construction Status Resale
Schools
Elementary Schools Mount Vernon
Middle Schools North Hall
High Schools North Hall
Others
Senior Community no
Tax ID 12007 000037
Acceptable Financing Cash, Conventional
Listing Terms Cash, Conventional
Special Listing Condition None
Read Less

Bought with Keller Williams Realty Atlanta Partners
GET MORE INFORMATION




