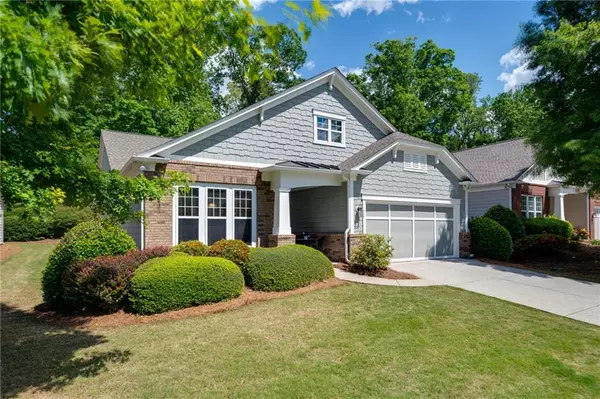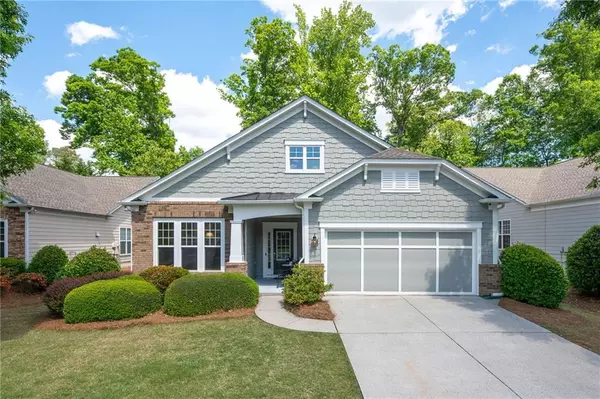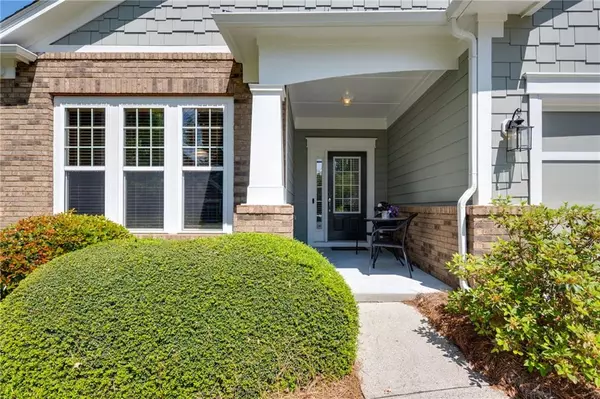For more information regarding the value of a property, please contact us for a free consultation.
5060 Duke DR Cumming, GA 30040
Want to know what your home might be worth? Contact us for a FREE valuation!

Our team is ready to help you sell your home for the highest possible price ASAP
Key Details
Sold Price $395,000
Property Type Single Family Home
Sub Type Single Family Residence
Listing Status Sold
Purchase Type For Sale
Square Footage 2,177 sqft
Price per Sqft $181
Subdivision Kingswood
MLS Listing ID 6886018
Sold Date 07/12/21
Style Craftsman
Bedrooms 3
Full Baths 2
Construction Status Resale
HOA Fees $140
HOA Y/N Yes
Originating Board FMLS API
Year Built 2007
Annual Tax Amount $876
Tax Year 2020
Lot Size 9,583 Sqft
Acres 0.22
Property Description
Honey Stop the Car....ONE Level Living!! This beautiful ranch home is located in the highly sought after Kingswood subdivision in South Forsyth. Location is not the only thing this home has going for it! This Superb Craftsman Style Ranch home boasts custom moldings, tons of natural light, NEW ROOF, New Paint, and New Patio! Beautiful hardwoods throughout.... NO CARPET, grand open floor plan. Large kitchen with tons of stained cherry cabinetry, large center island, stainless appliances, granite countertops, and eat-in breakfast area. Large master suite with tray ceilings, custom windows that overlook the private backyard and patio, Two secondary bedroom suites, one is currently used as a library with floor to ceiling bookshelves. Laundry room with extra storage space. Large two car garage with custom epoxy floor.Plenty of space for workbench and storage shelves. The backyard extends up the hillside and could be double terraced for a playground and firepit. Swing is in place now. Excellent schools! This home will not disappoint. Located in a Fabulous Cul De Sac!!
Location
State GA
County Forsyth
Area 222 - Forsyth County
Lake Name None
Rooms
Bedroom Description Master on Main
Other Rooms None
Basement None
Main Level Bedrooms 3
Dining Room Open Concept
Interior
Interior Features High Ceilings 9 ft Main
Heating Natural Gas
Cooling Ceiling Fan(s), Central Air
Flooring Carpet, Ceramic Tile, Hardwood
Fireplaces Number 1
Fireplaces Type Factory Built, Family Room, Gas Starter, Glass Doors
Window Features Insulated Windows
Appliance Dishwasher, Disposal, Gas Range, Microwave
Laundry Laundry Room, Main Level
Exterior
Exterior Feature None
Parking Features Attached, Garage
Garage Spaces 2.0
Fence None
Pool None
Community Features Clubhouse, Homeowners Assoc, Near Schools, Near Shopping, Near Trails/Greenway, Pool, Sidewalks, Street Lights, Tennis Court(s)
Utilities Available Cable Available, Electricity Available, Natural Gas Available, Sewer Available, Underground Utilities, Water Available
View Rural
Roof Type Composition
Street Surface Paved
Accessibility Accessible Entrance
Handicap Access Accessible Entrance
Porch Covered, Front Porch, Patio
Total Parking Spaces 2
Building
Lot Description Back Yard, Cul-De-Sac, Level
Story One
Sewer Public Sewer
Water Public
Architectural Style Craftsman
Level or Stories One
Structure Type Brick Front, Cement Siding
New Construction No
Construction Status Resale
Schools
Elementary Schools George W. Whitlow
Middle Schools Otwell
High Schools Lambert
Others
HOA Fee Include Maintenance Grounds, Reserve Fund, Swim/Tennis
Senior Community no
Restrictions false
Tax ID 104 329
Special Listing Condition None
Read Less

Bought with Atlanta Communities
GET MORE INFORMATION




