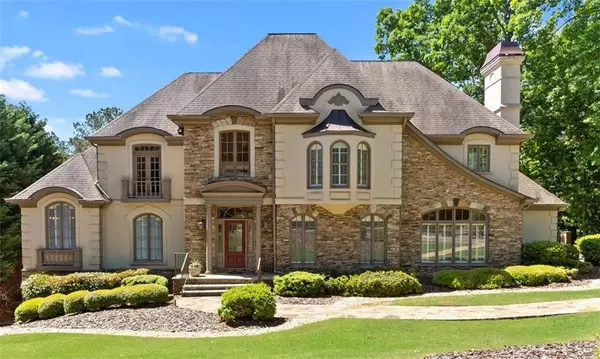For more information regarding the value of a property, please contact us for a free consultation.
9015 OLD SOUTHWICK PASS Johns Creek, GA 30022
Want to know what your home might be worth? Contact us for a FREE valuation!

Our team is ready to help you sell your home for the highest possible price ASAP
Key Details
Sold Price $1,125,000
Property Type Single Family Home
Sub Type Single Family Residence
Listing Status Sold
Purchase Type For Sale
Square Footage 6,655 sqft
Price per Sqft $169
Subdivision Country Club Of The South
MLS Listing ID 6883932
Sold Date 06/30/21
Style European
Bedrooms 5
Full Baths 4
Half Baths 1
Construction Status Resale
HOA Fees $3,100
HOA Y/N Yes
Originating Board FMLS API
Year Built 1990
Annual Tax Amount $11,929
Tax Year 2020
Lot Size 2.510 Acres
Acres 2.51
Property Description
A once in a lifetime opportunity to create your own Masterpiece! This lovingly maintained estate is waiting for the perfect buyer to transform it into the home of their dreams! Located in coveted, gated Country Club of the South, this rare, exclusive 2.5 acre lot, backs up to the Chattahoochee River. Upon entering the home, your attention is drawn to the 2 story foyer with floating staircase thru to the sun filled, grand room with a wall of windows. Off the foyer is a livingroom/office and banquet sized dining room with a fireplace. The large, vaulted ceiling kitchen, open to both the fireside keeping room and the sunlit grand room offers amazing opportunities for renovation. The main level master suite features a bright sitting area, large master bath and walk in closet. Upstairs boasts 4, very spacious bedrooms with high ceilings and 3 full baths. The possibilities for the unfinished basement with 12ft ceilings is limitless! The magnificent River lot with a sprawling backyard offers potential for creating resort style living. This home offers it all and is a unique opportunity for a savvy buyer looking make this their home!
Location
State GA
County Fulton
Area 14 - Fulton North
Lake Name None
Rooms
Bedroom Description Master on Main, Oversized Master
Other Rooms None
Basement Bath/Stubbed, Daylight, Exterior Entry, Full, Interior Entry, Unfinished
Main Level Bedrooms 1
Dining Room Seats 12+, Separate Dining Room
Interior
Interior Features High Ceilings 10 ft Lower, Entrance Foyer 2 Story, High Ceilings 9 ft Main, High Ceilings 9 ft Upper, Bookcases, Cathedral Ceiling(s), Double Vanity, Tray Ceiling(s), Wet Bar
Heating Central, Forced Air, Natural Gas, Zoned
Cooling Ceiling Fan(s), Central Air, Zoned
Flooring Carpet, Hardwood, Ceramic Tile
Fireplaces Number 4
Fireplaces Type Family Room, Factory Built, Gas Log, Gas Starter, Great Room, Keeping Room
Window Features Skylight(s)
Appliance Double Oven, Dishwasher, Disposal, Electric Cooktop, Refrigerator, Gas Water Heater, Microwave
Laundry Main Level, Laundry Room
Exterior
Exterior Feature Private Yard, Garden
Parking Features Attached, Garage Door Opener, Garage Faces Rear, Kitchen Level, Garage
Garage Spaces 3.0
Fence None
Pool None
Community Features Clubhouse
Utilities Available Cable Available, Natural Gas Available, Phone Available, Sewer Available, Underground Utilities, Water Available
Roof Type Composition, Shingle
Street Surface Asphalt, Paved
Accessibility None
Handicap Access None
Porch Deck
Total Parking Spaces 3
Building
Lot Description Borders US/State Park, Sloped, Wooded, Landscaped
Story Two
Sewer Public Sewer
Water Public
Architectural Style European
Level or Stories Two
Structure Type Synthetic Stucco
New Construction No
Construction Status Resale
Schools
Elementary Schools Barnwell
Middle Schools Autrey Mill
High Schools Johns Creek
Others
HOA Fee Include Reserve Fund, Security, Swim/Tennis
Senior Community no
Restrictions false
Tax ID 11 022100670042
Special Listing Condition None
Read Less

Bought with Keller Williams Rlty Consultants
GET MORE INFORMATION




