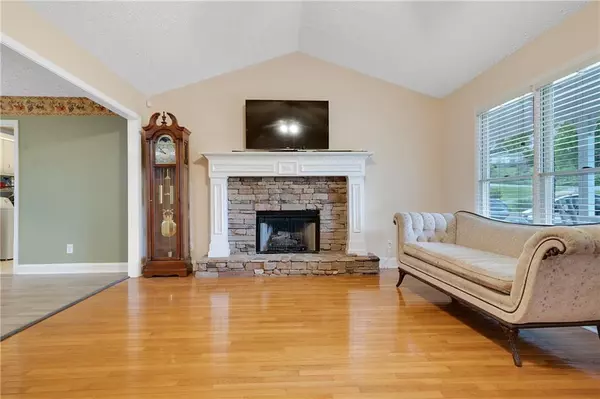For more information regarding the value of a property, please contact us for a free consultation.
68 Little Creek DR Jasper, GA 30143
Want to know what your home might be worth? Contact us for a FREE valuation!

Our team is ready to help you sell your home for the highest possible price ASAP
Key Details
Sold Price $315,000
Property Type Single Family Home
Sub Type Single Family Residence
Listing Status Sold
Purchase Type For Sale
Square Footage 1,437 sqft
Price per Sqft $219
Subdivision Mountain View
MLS Listing ID 6879966
Sold Date 06/18/21
Style Ranch
Bedrooms 3
Full Baths 2
Construction Status Resale
HOA Y/N No
Originating Board FMLS API
Year Built 1997
Annual Tax Amount $1,650
Tax Year 2020
Lot Size 0.840 Acres
Acres 0.84
Property Description
Prime location with a dash of Southern Charm! This home sits on a great .84 lot in the Mountain Valley Community in South Pickens. Relax on the front porch under the shade of mature water oak trees and enjoy the fresh mountain air. Step inside and be greeted by beautiful hardwood floors and a wood burning fireplace that can also use gas logs. The kitchen has plenty of counter space, storage and a eat-in dining area. Large master with a walk-in closets, new carpet and an attached en-suite with double vanities, separate walk-in shower and soaking tub. Guest bedrooms have new carpet and wire shelving systems in the closets. The basement has three finished rooms that can be used for bedrooms, offices or a game room. So many possibilities! Tons of workspace in the basement along with another garage door. Storage shed/workshop outside is perfect place to store all your gardening needs! Large back deck perfect for grilling and a chain link fenced back yard! Square footage does not include the finished basement area.
Location
State GA
County Pickens
Area 331 - Pickens County
Lake Name None
Rooms
Bedroom Description Master on Main
Other Rooms Workshop
Basement Driveway Access, Exterior Entry, Finished, Full, Interior Entry
Main Level Bedrooms 3
Dining Room Open Concept
Interior
Interior Features Cathedral Ceiling(s), Double Vanity, Walk-In Closet(s)
Heating Central, Natural Gas
Cooling Central Air
Flooring Carpet, Hardwood, Vinyl
Fireplaces Number 1
Fireplaces Type Gas Starter, Living Room, Wood Burning Stove
Window Features Storm Window(s)
Appliance Dishwasher, Gas Oven, Gas Range
Laundry Laundry Room, Main Level
Exterior
Exterior Feature Garden
Parking Features Attached, Garage, Garage Door Opener, Garage Faces Front, Kitchen Level, Level Driveway
Garage Spaces 3.0
Fence Back Yard, Chain Link
Pool None
Community Features Fishing, Near Shopping
Utilities Available Cable Available, Electricity Available, Natural Gas Available
View Mountain(s)
Roof Type Composition
Street Surface Asphalt
Accessibility None
Handicap Access None
Porch Deck, Front Porch, Rear Porch
Total Parking Spaces 3
Building
Lot Description Back Yard, Front Yard, Landscaped, Level
Story One
Sewer Septic Tank
Water Public
Architectural Style Ranch
Level or Stories One
Structure Type Vinyl Siding
New Construction No
Construction Status Resale
Schools
Elementary Schools Tate
Middle Schools Pickens County
High Schools Pickens
Others
Senior Community no
Restrictions false
Tax ID 065 032 003
Special Listing Condition None
Read Less

Bought with Michael Carr and Associates, Inc.
GET MORE INFORMATION




