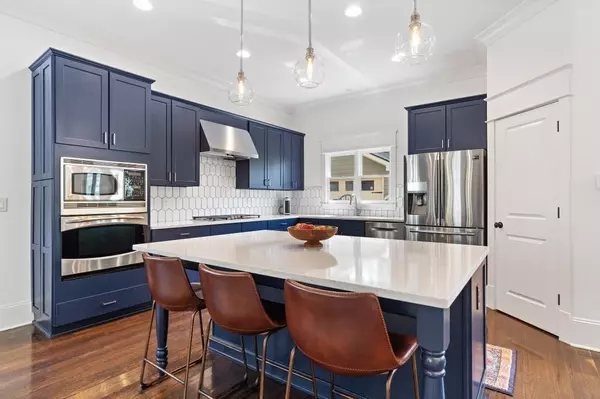For more information regarding the value of a property, please contact us for a free consultation.
2069 Howard CIR NE Atlanta, GA 30307
Want to know what your home might be worth? Contact us for a FREE valuation!

Our team is ready to help you sell your home for the highest possible price ASAP
Key Details
Sold Price $965,000
Property Type Single Family Home
Sub Type Single Family Residence
Listing Status Sold
Purchase Type For Sale
Square Footage 3,302 sqft
Price per Sqft $292
Subdivision Lake Claire
MLS Listing ID 6868723
Sold Date 06/15/21
Style Craftsman
Bedrooms 5
Full Baths 4
Half Baths 1
Construction Status Resale
HOA Y/N No
Originating Board FMLS API
Year Built 2007
Annual Tax Amount $8,513
Tax Year 2019
Lot Size 8,712 Sqft
Acres 0.2
Property Description
Perfectly maintained and updated three-story Craftsman style home in walking distance to Lake Claire Park, Kirkwood shops/ dining and Candler Park area and less than 2 miles to Decatur Square. The main floor boasts dark hardwoods and a brand new kitchen with painted navy cabinets, quartz counters, new lighting and backsplash, kraus composite sink, new Bosch dishwasher, hardware, and fixtures. Large walk in pantry. Two spacious living areas. Living room with coffered ceiling and family room with gas fireplace and built in bookcases. Large dining area separates the spaces but keeps everything open for entertaining. Guest suite on main with full bath and an additional half bath. Walk out from family room to fenced backyard with extensive stone patio and outdoor fireplace. You will spend hours out here! The second level has owners suite with hardwoods and large spa bath and two additional bedrooms. The third floor makes a great media room or home office but can also be an additional bedroom with full bath. Detached one car garage with storage room. Well maintained with new roof. Great neighbors and area, quiet street. Come join the fun as we head into summer!
Location
State GA
County Dekalb
Area 24 - Atlanta North
Lake Name None
Rooms
Bedroom Description Other
Other Rooms Garage(s)
Basement Crawl Space
Main Level Bedrooms 1
Dining Room Open Concept
Interior
Interior Features High Ceilings 10 ft Main, High Ceilings 10 ft Upper, Bookcases, Coffered Ceiling(s), Double Vanity, Entrance Foyer, His and Hers Closets
Heating Forced Air, Natural Gas
Cooling Ceiling Fan(s), Central Air
Flooring Carpet, Ceramic Tile, Hardwood
Fireplaces Number 2
Fireplaces Type Family Room, Gas Log, Gas Starter, Great Room, Outside
Window Features Insulated Windows
Appliance Dishwasher, Electric Oven, Gas Water Heater, Gas Cooktop, Microwave
Laundry Laundry Room, Upper Level
Exterior
Exterior Feature Private Yard, Private Front Entry, Private Rear Entry, Storage
Parking Features Detached, Garage
Garage Spaces 1.0
Fence Back Yard, Fenced, Wood
Pool None
Community Features None
Utilities Available None
Waterfront Description None
View City
Roof Type Composition
Street Surface None
Accessibility None
Handicap Access None
Porch Patio, Rear Porch
Total Parking Spaces 1
Building
Lot Description Back Yard, Level, Landscaped
Story Three Or More
Sewer Public Sewer
Water Public
Architectural Style Craftsman
Level or Stories Three Or More
Structure Type Cement Siding, Frame
New Construction No
Construction Status Resale
Schools
Elementary Schools Mary Lin
Middle Schools David T Howard
High Schools Grady
Others
Senior Community no
Restrictions false
Tax ID 15 212 05 023
Special Listing Condition None
Read Less

Bought with Keller Williams Realty Intown ATL
GET MORE INFORMATION




