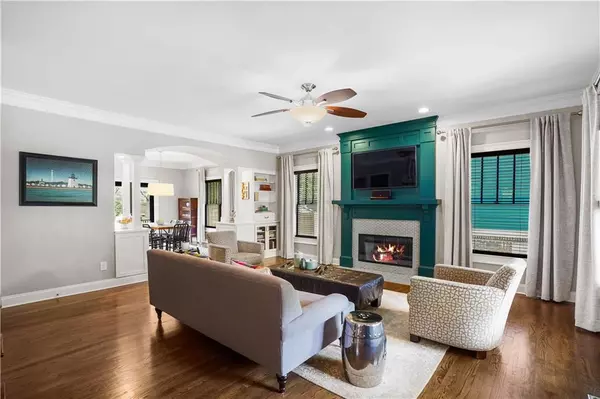For more information regarding the value of a property, please contact us for a free consultation.
974 Berne ST SE Atlanta, GA 30316
Want to know what your home might be worth? Contact us for a FREE valuation!

Our team is ready to help you sell your home for the highest possible price ASAP
Key Details
Sold Price $700,000
Property Type Single Family Home
Sub Type Single Family Residence
Listing Status Sold
Purchase Type For Sale
Subdivision Ormewood Park
MLS Listing ID 6871024
Sold Date 05/24/21
Style Bungalow, Craftsman
Bedrooms 4
Full Baths 3
Construction Status Resale
HOA Y/N No
Originating Board FMLS API
Year Built 2002
Annual Tax Amount $6,352
Tax Year 2020
Lot Size 7,501 Sqft
Acres 0.1722
Property Description
Beautifully Renovated Home in Ormewood Park! Located just one block from the Southeast Beltline Trail, this home offers the best of Intown living. A spacious, open floor plan features hardwood floors throughout the main level including two bedrooms on main. The bright Living Room features a gas fireplace, custom mantle and entertainment cabinet, and surround sound wiring. The dining area opens to the Kitchen and features built-in cabinetry and drybar. The Kitchen offers granite countertops, a stainless refrigerator and dishwasher. Upstairs is a beautiful Master Suite with vaulted ceilings and walk-in closet with Elfa shelving. The Master Bathroom features a steam shower, heated floors, and Kohler and Toto fixtures. Renovated secondary bathrooms both feature Carrara marble counters and floors, custom cabinets, and Kohler fixtures. Outdoor living spaces include a large front porch plus a rear deck overlooking the fenced backyard. Other features include Nest thermostats and doorbell, tankless hot water heater, and new main level HVAC (2019). Close proximity to Glenwood Park, Madison Yards, Grant Park, and the Atlanta Zoo.
Location
State GA
County Fulton
Area 32 - Fulton South
Lake Name None
Rooms
Bedroom Description Other
Other Rooms None
Basement Crawl Space, Exterior Entry
Main Level Bedrooms 2
Dining Room Open Concept
Interior
Interior Features Bookcases, High Ceilings 9 ft Main, High Speed Internet, Walk-In Closet(s)
Heating Central, Natural Gas, Zoned
Cooling Ceiling Fan(s), Central Air
Flooring Hardwood
Fireplaces Number 1
Fireplaces Type Family Room
Window Features Insulated Windows
Appliance Dishwasher, Disposal, Gas Cooktop, Gas Oven, Microwave, Refrigerator, Tankless Water Heater
Laundry Main Level
Exterior
Exterior Feature Private Yard
Parking Features Driveway, Kitchen Level, Level Driveway
Fence Back Yard, Wood
Pool None
Community Features Near Beltline, Near Schools, Near Shopping, Park, Sidewalks, Street Lights
Utilities Available Cable Available, Electricity Available, Natural Gas Available, Sewer Available, Water Available
View Other
Roof Type Composition
Street Surface Asphalt
Accessibility None
Handicap Access None
Porch Covered, Deck, Front Porch
Total Parking Spaces 2
Building
Lot Description Back Yard, Front Yard, Landscaped, Level
Story Two
Sewer Public Sewer
Water Public
Architectural Style Bungalow, Craftsman
Level or Stories Two
Structure Type Cement Siding
New Construction No
Construction Status Resale
Schools
Elementary Schools Parkside
Middle Schools King
High Schools Maynard H. Jackson, Jr.
Others
Senior Community no
Restrictions false
Tax ID 14 001100010833
Special Listing Condition None
Read Less

Bought with Keller Williams Realty Metro Atl
GET MORE INFORMATION




