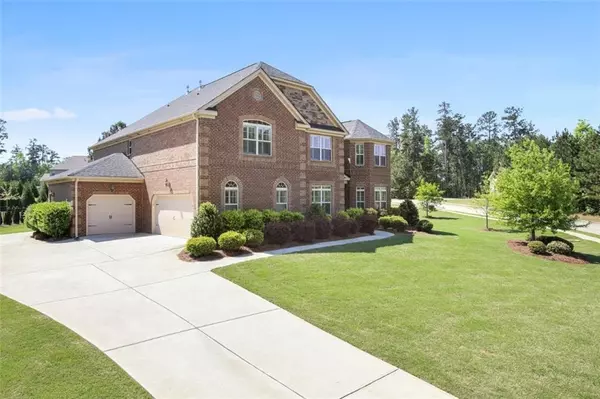For more information regarding the value of a property, please contact us for a free consultation.
1715 Signature CT Hampton, GA 30228
Want to know what your home might be worth? Contact us for a FREE valuation!

Our team is ready to help you sell your home for the highest possible price ASAP
Key Details
Sold Price $520,000
Property Type Single Family Home
Sub Type Single Family Residence
Listing Status Sold
Purchase Type For Sale
Square Footage 4,691 sqft
Price per Sqft $110
Subdivision Crystal Lake Golf And Country
MLS Listing ID 6869913
Sold Date 05/21/21
Style Country
Bedrooms 5
Full Baths 3
Half Baths 1
Construction Status Resale
HOA Fees $1,150
HOA Y/N Yes
Originating Board FMLS API
Year Built 2016
Annual Tax Amount $2,086
Tax Year 2020
Lot Size 2,178 Sqft
Acres 0.05
Property Description
This magnificent 4 sided brick, open concept home with an oversized Master on Main atop a hill awaits your immediate move-in. Why wait months for new construction? This home boasts five bedrooms and three and a half bath. Featuring new plantation shutters throughout, granite counters in kitchen and master bath, and laundry rooms on both levels. Relaxing evenings await you on the back porch complete with ceiling fans. All 5 bedrooms are generously sized complete with massive walk- in closets. Prepare large meals with ease thanks to a gas cook top and double ovens. Catch a glimpse of Lake Erma from the upper front 2 bedrooms just across the street. The second floor bedrooms feature Jack and Jill baths with each bedroom having a private sink area and linen closet. The upper level also boasts a large loft area ready for a myriad of uses. Never struggle with laundry as both levels have dedicated laundry areas. Welcome guests or family with room to spare from large bedrooms to multiple dining areas. Your new home will dazzle at night as well when the sun goes down the elegant landscape and architectural lighting will take center stage. Storage should not be and issue with ample pantry space and multiple storage inside. Additional storage and or living space awaits the creative homeowner in an area just of the main garage. Let you furry friends roam in a yard complete with a dog watch electric fence. A 3rd car garage and long driveway compliments this stunning home. Live peacefully on one of the quietest streets in the neighborhood. Excellent community features included gated entry, golf, a lake, pool and tennis courts, Don't forget the country club!
Location
State GA
County Henry
Area 211 - Henry County
Lake Name None
Rooms
Bedroom Description Master on Main, Oversized Master
Other Rooms None
Basement None
Main Level Bedrooms 1
Dining Room Open Concept, Separate Dining Room
Interior
Interior Features Cathedral Ceiling(s), Coffered Ceiling(s), Disappearing Attic Stairs, Double Vanity, Entrance Foyer 2 Story, Tray Ceiling(s)
Heating Central
Cooling Ceiling Fan(s), Central Air
Flooring Carpet, Ceramic Tile
Fireplaces Number 1
Fireplaces Type Family Room, Gas Log, Gas Starter
Window Features Insulated Windows, Plantation Shutters
Appliance Dishwasher, Disposal, Double Oven, Electric Water Heater, Gas Cooktop, Self Cleaning Oven
Laundry In Hall, Main Level, Upper Level
Exterior
Parking Features Garage, Garage Faces Side, Kitchen Level, Level Driveway
Garage Spaces 3.0
Fence Back Yard, Front Yard, Invisible
Pool None
Community Features Boating, Clubhouse, Community Dock, Country Club, Fishing, Gated, Golf, Homeowners Assoc, Lake, Near Shopping, Pool, Tennis Court(s)
Utilities Available Cable Available, Electricity Available, Natural Gas Available, Phone Available, Sewer Available, Underground Utilities, Water Available
View Rural
Roof Type Shingle
Street Surface Asphalt
Accessibility None
Handicap Access None
Porch Covered, Rear Porch
Total Parking Spaces 3
Building
Lot Description Back Yard, Front Yard, Sloped
Story Two
Sewer Public Sewer
Water Public
Architectural Style Country
Level or Stories Two
Structure Type Brick 4 Sides
New Construction No
Construction Status Resale
Schools
Elementary Schools Dutchtown
Middle Schools Dutchtown
High Schools Dutchtown
Others
Senior Community no
Restrictions false
Tax ID 035G01208000
Financing no
Special Listing Condition None
Read Less

Bought with Berkshire Hathaway HomeServices Georgia Properties
GET MORE INFORMATION




