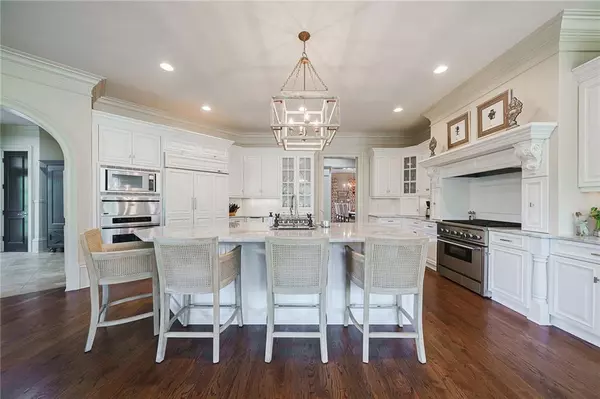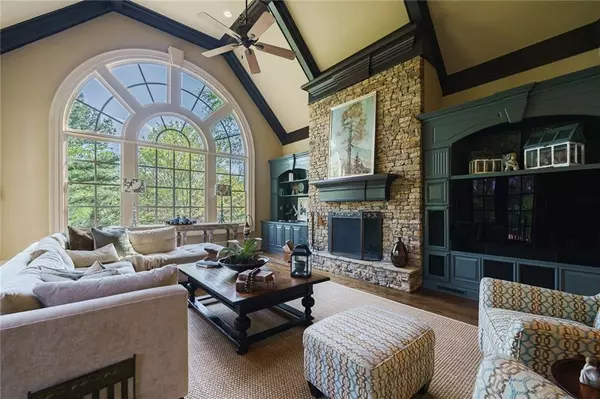For more information regarding the value of a property, please contact us for a free consultation.
2948 Major Ridge TRL Duluth, GA 30097
Want to know what your home might be worth? Contact us for a FREE valuation!

Our team is ready to help you sell your home for the highest possible price ASAP
Key Details
Sold Price $2,200,000
Property Type Single Family Home
Sub Type Single Family Residence
Listing Status Sold
Purchase Type For Sale
Square Footage 10,887 sqft
Price per Sqft $202
Subdivision Sugarloaf Country Club
MLS Listing ID 6868027
Sold Date 07/29/21
Style Traditional
Bedrooms 5
Full Baths 5
Half Baths 3
Construction Status Resale
HOA Fees $2,750
HOA Y/N Yes
Originating Board FMLS API
Year Built 2001
Annual Tax Amount $19,942
Tax Year 2019
Lot Size 0.790 Acres
Acres 0.79
Property Description
This impeccably maintained home is perfectly sited on a cul-de-sac lot in Sugarloaf Country Club with magnificent views of #1 green & #2 on the Pine course. Timeless elegance, unsurpassed craftsmanship and unique architectural touches are the hallmark of this expertly built brick home by Robert Wilkins. This extraordinary residence offers such quality with a richly stained two-story study; banquet size dining room; two story, coffered ceiling, fireside grand rm; gourmet white kitchen with sub-zero refrigerator, Thermodore range, wall oven & warming drawer, Dacor micro, & Bosch dishwasher.; huge vaulted family room w/palladium window, floor-to-ceiling stone fireplace, custom built-ins, & double French doors to verandah; back foyer includes walk-in pantry, friends entrance, drop zone, & laundry room with half bath; formal powder rm off center hallway;main level primary suite w/morning bar including sink & Sub-zero refrig., fireside sitting rm & bathroom, spa bath w/steam shower, spacious custom closet & exterior door to the two-story covered verandah;Upstairs offers 3 spacious bedroom all w/cathedral ceilings & walk-in closets, play rm/4th Bedroom w/window seat & custom built-ins. A step-up bonus rm & reading rm which looks down into the study. The unbelieve terrace level is a show stopper with six hundred year old 100% heart pine wood pulled from the Savannah River thru-out. The intimate feeling of this terrace is extra special and includes a central light system, 600 bottle wine cellar, bar/kitchen w/Dacor cooktop & warming drawer, powder rm, theatre, TV room, game rm, exercise rm, office, full in-law/au pair suite, & ample storage. 8 ft solid doors thru-out main lvl, plantation shutters thru-out hm, 3-car garage, lot is perfect for pool
Location
State GA
County Gwinnett
Area 62 - Gwinnett County
Lake Name None
Rooms
Bedroom Description Master on Main, Sitting Room, Other
Other Rooms None
Basement Daylight, Exterior Entry, Finished, Finished Bath, Full, Interior Entry
Main Level Bedrooms 1
Dining Room Open Concept, Seats 12+
Interior
Interior Features Beamed Ceilings, Bookcases, Cathedral Ceiling(s), Central Vacuum, Coffered Ceiling(s), Double Vanity, Entrance Foyer, High Ceilings 9 ft Upper, High Ceilings 10 ft Main, Tray Ceiling(s), Walk-In Closet(s), Other
Heating Central, Forced Air, Natural Gas
Cooling Ceiling Fan(s), Central Air, Zoned, Other
Flooring Carpet, Hardwood
Fireplaces Number 4
Fireplaces Type Basement, Family Room, Gas Starter, Great Room, Master Bedroom, Wood Burning Stove
Window Features Insulated Windows, Plantation Shutters
Appliance Dishwasher, Disposal, Gas Range, Gas Water Heater, Microwave, Range Hood, Refrigerator, Washer
Laundry Laundry Chute, Laundry Room, Main Level, Other
Exterior
Exterior Feature Balcony, Private Yard
Parking Features Attached, Garage, Garage Door Opener, Garage Faces Side, Kitchen Level, Level Driveway
Garage Spaces 3.0
Fence None
Pool None
Community Features Clubhouse, Country Club, Gated, Golf, Lake, Pool, Restaurant, Sidewalks, Swim Team, Tennis Court(s)
Utilities Available Cable Available, Electricity Available, Natural Gas Available, Phone Available, Sewer Available, Underground Utilities, Water Available
Waterfront Description None
View Golf Course, Other
Roof Type Composition
Street Surface Paved
Accessibility None
Handicap Access None
Porch Covered, Front Porch, Patio, Rear Porch
Total Parking Spaces 3
Building
Lot Description Cul-De-Sac, Landscaped, Level, On Golf Course, Private
Story Two
Sewer Public Sewer
Water Public
Architectural Style Traditional
Level or Stories Two
Structure Type Brick 4 Sides
New Construction No
Construction Status Resale
Schools
Elementary Schools Mason
Middle Schools Hull
High Schools Peachtree Ridge
Others
HOA Fee Include Reserve Fund, Security
Senior Community no
Restrictions false
Tax ID R7159 070
Special Listing Condition None
Read Less

Bought with Compass
GET MORE INFORMATION




